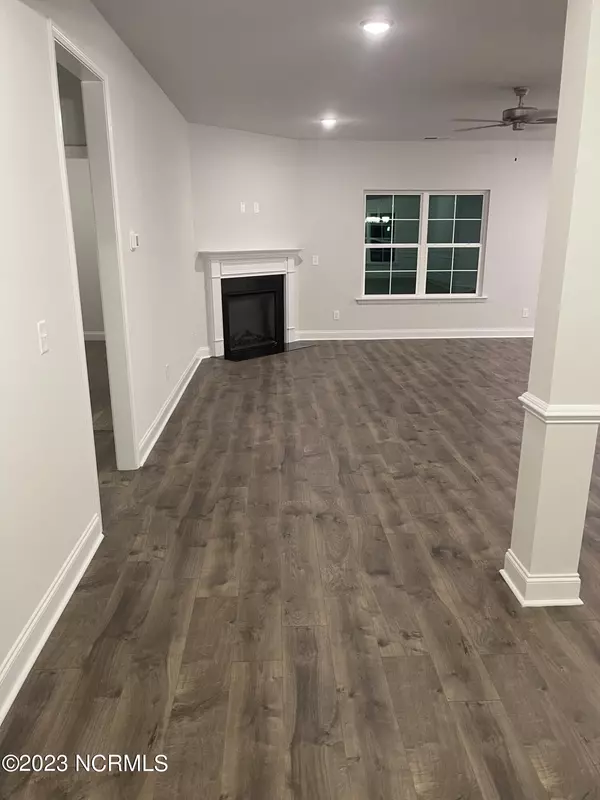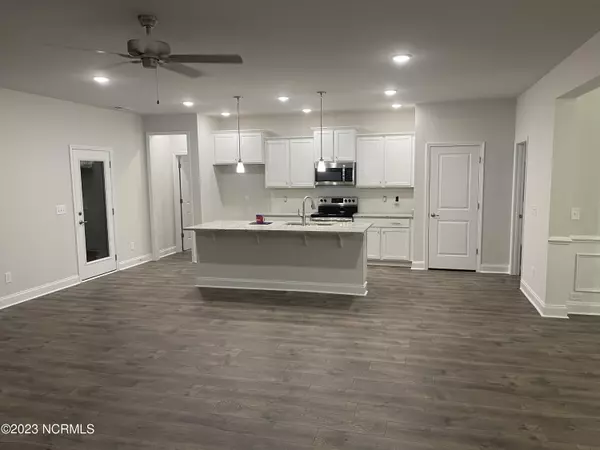$318,650
$320,650
0.6%For more information regarding the value of a property, please contact us for a free consultation.
3 Beds
2 Baths
1,826 SqFt
SOLD DATE : 12/01/2023
Key Details
Sold Price $318,650
Property Type Single Family Home
Sub Type Single Family Residence
Listing Status Sold
Purchase Type For Sale
Square Footage 1,826 sqft
Price per Sqft $174
Subdivision Copper Creek
MLS Listing ID 100390288
Sold Date 12/01/23
Bedrooms 3
Full Baths 2
HOA Fees $200
HOA Y/N Yes
Originating Board North Carolina Regional MLS
Year Built 2023
Lot Size 0.290 Acres
Acres 0.29
Lot Dimensions See plot map
Property Sub-Type Single Family Residence
Property Description
Check out this beautiful 3 bedroom, 2 bath, 2 car garage home in Copper Creek!! This open floor plan features a separate dining room and kitchen with granite counter tops and gorgeous flooring throughout. A spacious family room great for hosting events and creating lifetime memories. Master bedroom and bathroom with a separate tub/shower with ceramic tile walls and quartz counter tops. Enjoy the lanai that's great for entertaining guests and so much more! Copper Creek is close distance to dining, shopping, and entertainment.
Only $1000 down and financial incentives offered with use of a preferred lender!
Home is currently under construction. Finished pictures are of the same floor plan on a different lot.
Location
State NC
County Pitt
Community Copper Creek
Zoning R12.5
Direction - From Greenville, take S Memorial Drive towards Winterville. - Take a right on Reedy Branch Road (near Aldi) -Turn right on Copper Creek Drive -Turn right on Elaina Lane -Turn left on Eliza Way
Location Details Mainland
Rooms
Primary Bedroom Level Primary Living Area
Interior
Interior Features Mud Room, Kitchen Island, Master Downstairs, Ceiling Fan(s), Pantry, Walk-in Shower, Eat-in Kitchen, Walk-In Closet(s)
Heating Fireplace Insert, Electric, Forced Air
Cooling Central Air
Flooring Carpet, Laminate, Vinyl
Window Features Thermal Windows
Appliance Stove/Oven - Electric, Microwave - Built-In, Dishwasher
Exterior
Parking Features Concrete, Off Street
Garage Spaces 2.0
Pool None
Roof Type Architectural Shingle
Porch Patio, Porch
Building
Story 1
Entry Level One
Foundation Slab
Sewer Municipal Sewer
Water Municipal Water
New Construction Yes
Others
Tax ID 331 Eliza Way
Acceptable Financing Cash, Conventional, FHA, USDA Loan, VA Loan
Listing Terms Cash, Conventional, FHA, USDA Loan, VA Loan
Special Listing Condition None
Read Less Info
Want to know what your home might be worth? Contact us for a FREE valuation!

Our team is ready to help you sell your home for the highest possible price ASAP

"My job is to find and attract mastery-based agents to the office, protect the culture, and make sure everyone is happy! "
5960 Fairview Rd Ste. 400, Charlotte, NC, 28210, United States






