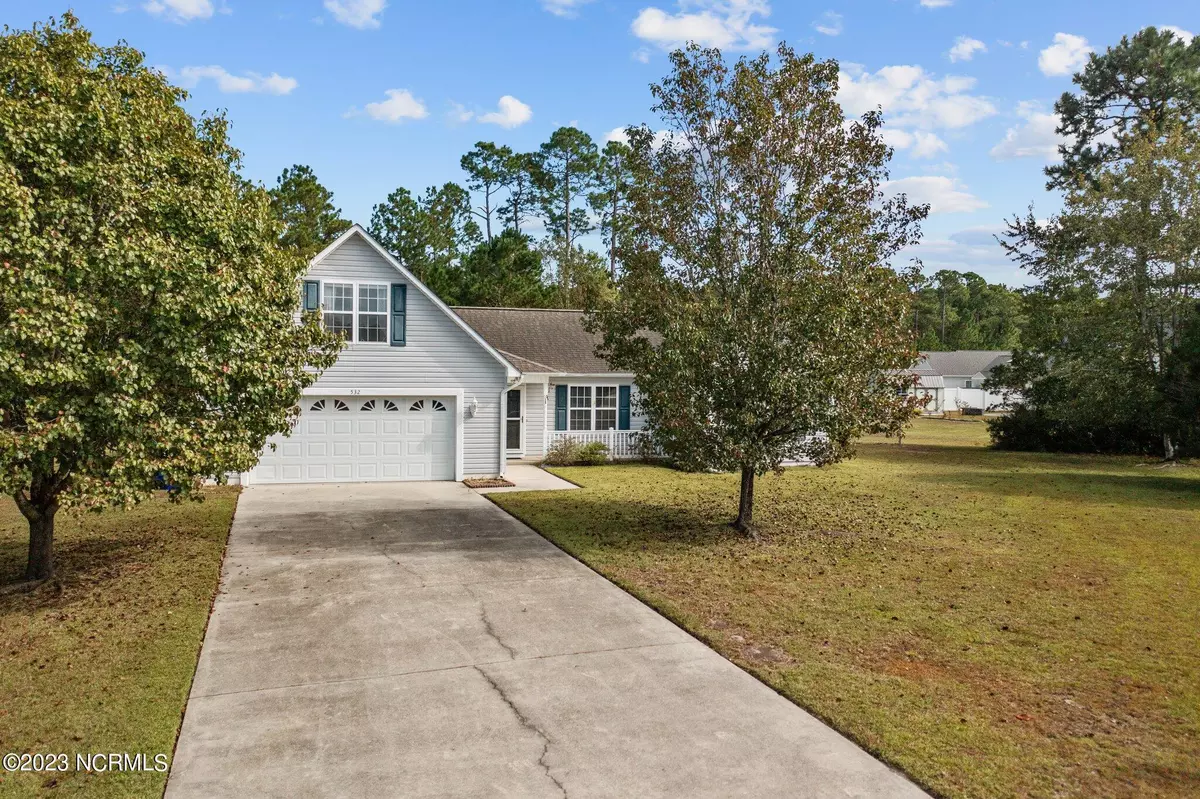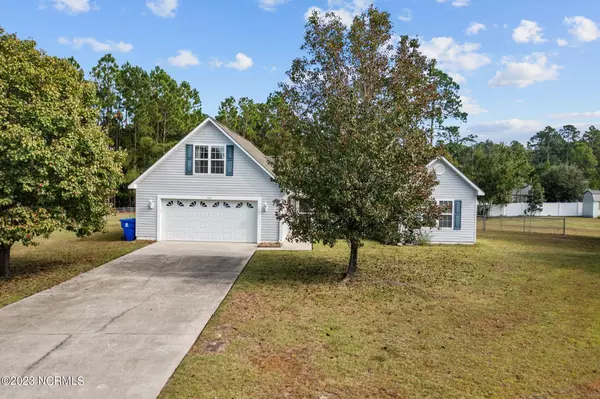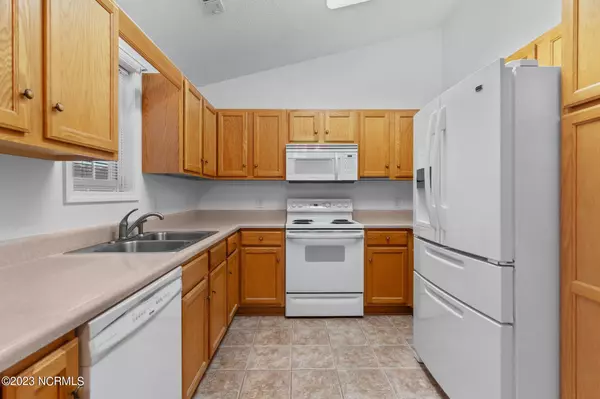$320,000
$329,900
3.0%For more information regarding the value of a property, please contact us for a free consultation.
3 Beds
2 Baths
1,781 SqFt
SOLD DATE : 12/13/2023
Key Details
Sold Price $320,000
Property Type Single Family Home
Sub Type Single Family Residence
Listing Status Sold
Purchase Type For Sale
Square Footage 1,781 sqft
Price per Sqft $179
Subdivision Green Bay Village
MLS Listing ID 100410091
Sold Date 12/13/23
Style Wood Frame
Bedrooms 3
Full Baths 2
HOA Y/N No
Originating Board North Carolina Regional MLS
Year Built 2003
Annual Tax Amount $1,691
Lot Size 0.310 Acres
Acres 0.31
Lot Dimensions 39x112x78x113x118
Property Description
Outstanding versatility awaits in this three bedroom/ two bathroom home in Green Bay Village with no POA dues. Sitting at end of the cul-de-sac this home provides everything you'll need to make a wonderful permanent residence at the beach. The large living room and dining area sit just off the kitchen. Floor plan has a split bedroom design with a huge bonus room over the garage, plus an unfinished storage room that could be future living space! Huge rear deck which is partially covered, great detached storage shed and a large fenced rear backyard. Location is near area shopping, dining and schools.
Location
State NC
County Brunswick
Community Green Bay Village
Zoning Res
Direction From 17N turn left on Frontage Rd. at Chick Fil-A and follow as Frontage Rd. becomes Forest Dr. Ext. Turn right on Bay Village St. right onto Cedar Ridge St.
Rooms
Other Rooms Shed(s)
Basement None
Primary Bedroom Level Primary Living Area
Interior
Interior Features Master Downstairs, Vaulted Ceiling(s), Ceiling Fan(s), Pantry, Walk-In Closet(s)
Heating Electric, Heat Pump
Cooling Central Air
Flooring Carpet, Laminate, Tile
Fireplaces Type None
Fireplace No
Window Features Blinds
Appliance Washer, Refrigerator, Range, Microwave - Built-In, Dryer, Disposal, Dishwasher
Laundry Hookup - Dryer, Laundry Closet, In Garage, Washer Hookup
Exterior
Parking Features Garage Door Opener, Off Street, Paved
Garage Spaces 2.0
Pool None
Roof Type Architectural Shingle
Porch Covered, Deck, Porch
Building
Lot Description Cul-de-Sac Lot
Story 2
Foundation Slab
Sewer Municipal Sewer
Water Municipal Water
New Construction No
Others
Tax ID 182bb041
Acceptable Financing Cash, Conventional
Listing Terms Cash, Conventional
Special Listing Condition None
Read Less Info
Want to know what your home might be worth? Contact us for a FREE valuation!

Our team is ready to help you sell your home for the highest possible price ASAP


"My job is to find and attract mastery-based agents to the office, protect the culture, and make sure everyone is happy! "
5960 Fairview Rd Ste. 400, Charlotte, NC, 28210, United States






