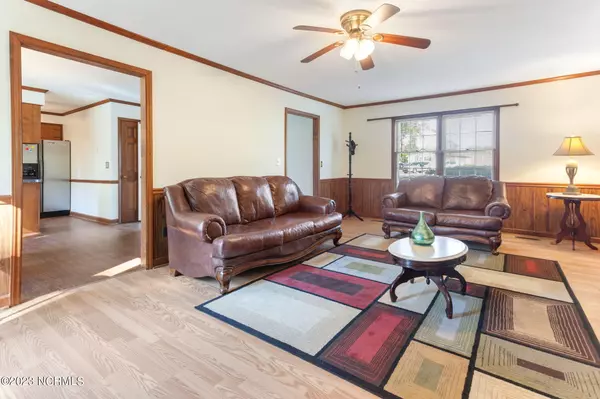$201,000
$203,900
1.4%For more information regarding the value of a property, please contact us for a free consultation.
3 Beds
2 Baths
1,392 SqFt
SOLD DATE : 12/11/2023
Key Details
Sold Price $201,000
Property Type Single Family Home
Sub Type Single Family Residence
Listing Status Sold
Purchase Type For Sale
Square Footage 1,392 sqft
Price per Sqft $144
Subdivision High Meadows
MLS Listing ID 100412896
Sold Date 12/11/23
Style Wood Frame
Bedrooms 3
Full Baths 2
HOA Fees $360
HOA Y/N Yes
Originating Board North Carolina Regional MLS
Year Built 1978
Annual Tax Amount $1,327
Lot Size 0.560 Acres
Acres 0.56
Lot Dimensions 112 - 112 - 184
Property Description
Move In Ready - Come home to peace, tranquility and privacy. Beautiful ready to move in ranch stye home at end of cul-de-sac. 3BR 2BA, built in bookcases, beautiful masonry fireplace,, upgraded, eat-in kitchen, lovely bay window, Central HVAC. Includes refrigerator, dishwasher, washer, dryer and security system. Freshly painted inside with fabulous, oversized deck, exterior detached storage, community pool, and clubhouse. Huge back yard with fencing; home sits on 1/2 acre. Close to restaurants and shopping. Easy access to US-64 and I-95. Home is Being Sold as Is.
Location
State NC
County Nash
Community High Meadows
Zoning RR-10
Direction 64 E to Exit 466, LEFT onto Winstead Ave., RIGHT onto Goldrock Rd, RIGHT onto Cunningham Dr., right onto Whitehall Dr. Home sits at end of the street on the cul-de-sac.
Rooms
Other Rooms Shed(s)
Basement Crawl Space, None
Primary Bedroom Level Primary Living Area
Interior
Interior Features Foyer, Bookcases, Walk-in Shower, Eat-in Kitchen
Heating Heat Pump, Fireplace(s), Electric, Forced Air, Hot Water, Natural Gas
Cooling Central Air
Flooring Tile, Vinyl
Fireplaces Type Gas Log
Fireplace Yes
Window Features Blinds
Appliance Washer, Self Cleaning Oven, Refrigerator, Ice Maker, Dryer, Dishwasher
Laundry Hookup - Dryer, Laundry Closet, In Hall, Washer Hookup
Exterior
Exterior Feature Shutters - Board/Hurricane
Garage Concrete, Off Street, On Site, Paved, Tandem
Pool See Remarks
Utilities Available Municipal Sewer Available
Waterfront No
Roof Type Architectural Shingle
Porch Deck, Porch
Building
Lot Description Cul-de-Sac Lot, Interior Lot
Story 1
Sewer Municipal Sewer
Water Municipal Water
Structure Type Shutters - Board/Hurricane
New Construction No
Others
Tax ID 3852-17-10-5846
Acceptable Financing Cash, Conventional
Listing Terms Cash, Conventional
Special Listing Condition None
Read Less Info
Want to know what your home might be worth? Contact us for a FREE valuation!

Our team is ready to help you sell your home for the highest possible price ASAP


"My job is to find and attract mastery-based agents to the office, protect the culture, and make sure everyone is happy! "
5960 Fairview Rd Ste. 400, Charlotte, NC, 28210, United States






