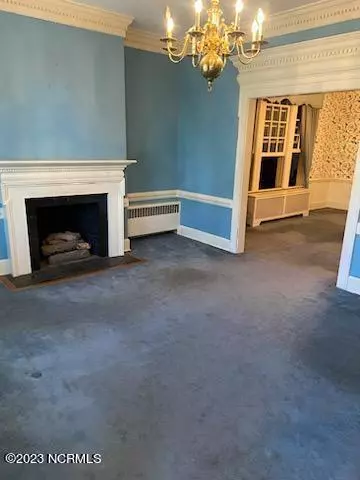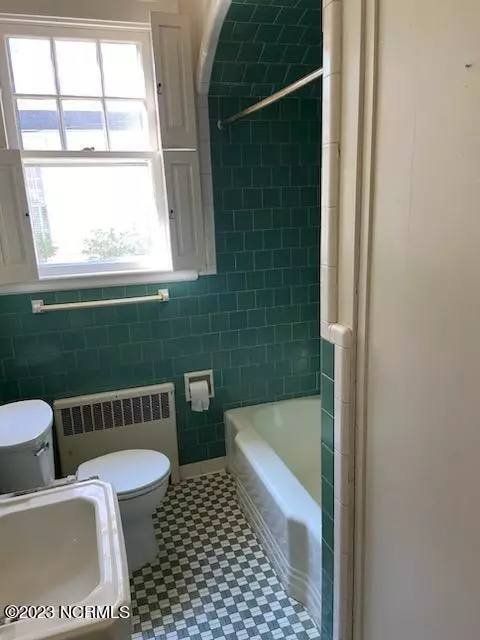$275,000
$265,000
3.8%For more information regarding the value of a property, please contact us for a free consultation.
5 Beds
5 Baths
3,319 SqFt
SOLD DATE : 01/04/2024
Key Details
Sold Price $275,000
Property Type Single Family Home
Sub Type Single Family Residence
Listing Status Sold
Purchase Type For Sale
Square Footage 3,319 sqft
Price per Sqft $82
Subdivision West End Park
MLS Listing ID 100415637
Sold Date 01/04/24
Style Wood Frame
Bedrooms 5
Full Baths 4
Half Baths 1
HOA Y/N No
Originating Board North Carolina Regional MLS
Year Built 1942
Annual Tax Amount $1,294
Lot Size 0.260 Acres
Acres 0.26
Lot Dimensions irregular
Property Description
A true Cavalier Classic! The Thorne home truly has been cared for and loved for 66 years! Featuring 5 bedrooms, 4.5 bathrooms, formal living room, formal dining room, library/den, and huge sunken family room with built-ins & heated floors. Entire home boasts heavy moldings and hardwood flooring under the carpet, plus an exceptional amount of storage! Home is being offered ''as-is'' which asking price reflects. Call today to make this your ''home for the Holidays''.
Location
State NC
County Wilson
Community West End Park
Zoning GR6
Direction From the Chesson Agency: Nash St N, turn right onto West End Ave. Home on left.
Rooms
Basement Crawl Space
Primary Bedroom Level Primary Living Area
Interior
Interior Features Mud Room, Bookcases, Master Downstairs, 9Ft+ Ceilings, Ceiling Fan(s), Walk-in Shower, Wet Bar, Eat-in Kitchen, Walk-In Closet(s)
Heating Hot Water, Natural Gas, Radiant
Cooling Wall/Window Unit(s)
Flooring Carpet, Tile, Vinyl, Wood
Window Features Storm Window(s),Blinds
Appliance Stove/Oven - Electric, Refrigerator, Dishwasher
Laundry Hookup - Dryer, Washer Hookup
Exterior
Garage Off Street, Shared Driveway
Utilities Available Natural Gas Connected
Waterfront No
Roof Type Shingle
Porch Patio
Building
Story 1
Sewer Municipal Sewer
Water Municipal Water
New Construction No
Others
Tax ID 3712-96-7020.000
Acceptable Financing Cash, Conventional
Listing Terms Cash, Conventional
Special Listing Condition None
Read Less Info
Want to know what your home might be worth? Contact us for a FREE valuation!

Our team is ready to help you sell your home for the highest possible price ASAP


"My job is to find and attract mastery-based agents to the office, protect the culture, and make sure everyone is happy! "
5960 Fairview Rd Ste. 400, Charlotte, NC, 28210, United States






