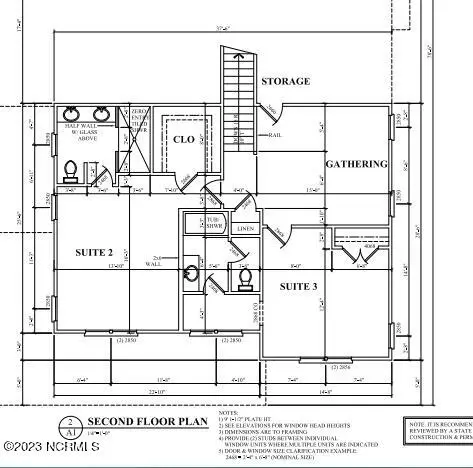$1,299,000
$1,299,000
For more information regarding the value of a property, please contact us for a free consultation.
4 Beds
4 Baths
3,022 SqFt
SOLD DATE : 01/12/2024
Key Details
Sold Price $1,299,000
Property Type Single Family Home
Sub Type Single Family Residence
Listing Status Sold
Purchase Type For Sale
Square Footage 3,022 sqft
Price per Sqft $429
Subdivision Autumn Hall
MLS Listing ID 100381221
Sold Date 01/12/24
Style Wood Frame
Bedrooms 4
Full Baths 4
HOA Fees $2,220
HOA Y/N Yes
Originating Board North Carolina Regional MLS
Year Built 2023
Lot Size 6,705 Sqft
Acres 0.15
Lot Dimensions 65x24x74x57x110
Property Description
LIMITED OPPORTUNITY to make interior selections! (*Must be under contract by 5/22/23). Brand new luxury, coastal style home by Venture Homes Coastal Carolina, LLC has all the sought out features for today's buyer. Featured in this 3,022 square foot home, you have a luxury chef's kitchen with KitchenAid commercial grade, 6 burner, gas range. Zephyr Pro Monsoon II Vent hood insert with lighting and wireless remote control access. Through the sliding glass door you are met with a screened-in porch for relaxation or entertainment space. Additionally offered, you have a fully finished two-car garage. Great size walk-in pantry for additional storage space. Your spacious living room is accompanied by beautiful coffered ceiling. The owner's suite includes a massive walk-in closet with an attached private bathroom including a zero entry tiled shower, linen closet, water room, and double vanity. You have multiple, full size, spare bathrooms to accommodate your additional rooms. A covered porch meets you at the front of this home situated on a corner lot, overlooking the beautifully landscaped, highly coveted Autumn Hall neighborhood. Just minutes to Wrightsville Beach and Mayfaire.
Location
State NC
County New Hanover
Community Autumn Hall
Zoning MX
Direction Take US-74 E/ Eastwood Rd., Turn right onto Dungannon Blvd., Turn right onto Tangier Dr., Left onto Mound Battery Rd., Right onto Hanahan Dr.
Rooms
Basement None
Primary Bedroom Level Primary Living Area
Interior
Interior Features Kitchen Island, Master Downstairs, Pantry, Walk-In Closet(s)
Heating Fireplace(s), Electric, Heat Pump
Cooling Central Air
Flooring See Remarks
Fireplaces Type Gas Log
Fireplace Yes
Appliance Vent Hood, Stove/Oven - Gas, Refrigerator, Microwave - Built-In, Dishwasher, Cooktop - Gas
Laundry Laundry Closet
Exterior
Garage Attached, Concrete, Garage Door Opener
Garage Spaces 2.0
Pool None
Waterfront No
Waterfront Description None
Roof Type Metal
Porch Covered, Porch, Screened
Building
Lot Description Corner Lot
Story 2
Foundation Slab
Sewer Municipal Sewer
Water Municipal Water
New Construction Yes
Others
Tax ID R0500-004-190-000
Acceptable Financing Cash, Conventional
Listing Terms Cash, Conventional
Special Listing Condition None
Read Less Info
Want to know what your home might be worth? Contact us for a FREE valuation!

Our team is ready to help you sell your home for the highest possible price ASAP


"My job is to find and attract mastery-based agents to the office, protect the culture, and make sure everyone is happy! "
5960 Fairview Rd Ste. 400, Charlotte, NC, 28210, United States



