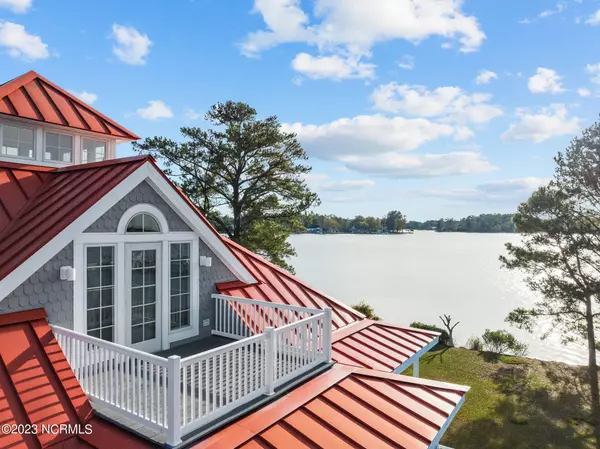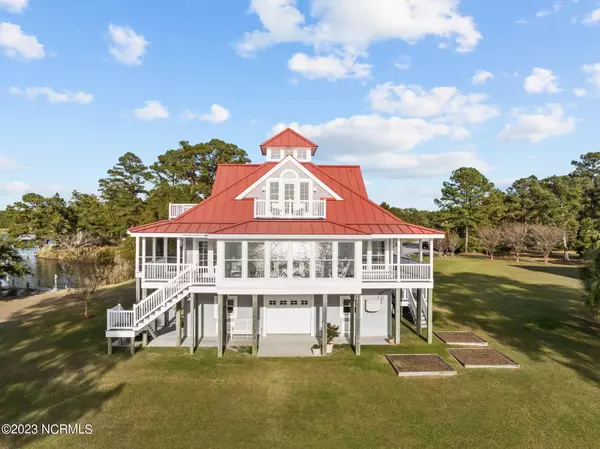$842,000
$849,700
0.9%For more information regarding the value of a property, please contact us for a free consultation.
3 Beds
3 Baths
2,430 SqFt
SOLD DATE : 01/31/2024
Key Details
Sold Price $842,000
Property Type Single Family Home
Sub Type Single Family Residence
Listing Status Sold
Purchase Type For Sale
Square Footage 2,430 sqft
Price per Sqft $346
Subdivision Silver Acres
MLS Listing ID 100417095
Sold Date 01/31/24
Style Wood Frame
Bedrooms 3
Full Baths 3
HOA Fees $250
HOA Y/N Yes
Originating Board North Carolina Regional MLS
Year Built 2005
Annual Tax Amount $3,284
Lot Size 1.100 Acres
Acres 1.1
Lot Dimensions Irregular
Property Description
3 bed, 3 bath custom home designed by Mike McCloud located in Silver Acres.. moments from Village of Oriental - the 'Sailing Capitol of the Carolinas'. Concrete dock in-place w two 18ft x 40ft slips, Swinger PWC lift w power&water. Peninsula homesite is wooded toward back sides with oak tree canopies for a layer of privacy opening up towards the water - spanning 400 ft of waterfrontage on Broad and Coffee Creeks which converge w Brown, Giddeon & Tar Creeks. Home boasts superior features & craftsmanship: Wraparound porches w Trex decking, Anderson doors & windows, Standing Seam metal roof, numerous custom built-ins. Elevator access from garage (ground) to the 1st level. Open concept floorplan at 2,430 sqft w gas log fireplace, interior & exterior speakers, oak wood flooring w cherry inlay. Sunroom enjoys SW waterviews w expansive floor-to-ceilings windows allowing an abundance of natural light. Kitchen boasts Stainless Steel applicance pkg, Gas cooktop, RO sink spigot, Convection & electric oven, tilt trays, Granite countertops. Ambient lighting accent in cabinetry and kitchen island, numerous outlets for cooking/entertaining, bar seating.
Each bdrm has private access to its own porch. Guest bdrm on 1st level next to full bathroom downstairs. Primary bdrm on 2nd level, Oversized his-and-hers' closets w built-ins, shower, soaking tub, private porch
3rd bdrm private porch, deep closet w electric for office. Spiral staircase accents top landing to 'The Lookout' 3rd floor cupola. 360 degree views,windows w screens. 2.5-Bay garage w multiple workstations, elevated storage, tool storage Detached Boathouse- an add'l workshop w workbench, elevated loft storage & 110 volt A/C power to the boathouse. Permanently wired, 8KW Home Standby Generator, Rinnai water heater, water softener HU, Grill area w propane HU add'l propane hookup on ground level for grill) & Outdoor Shower (hot&cold water). Furnishings not included but specific items may be purchased at an add'l price
Location
State NC
County Pamlico
Community Silver Acres
Zoning AE
Direction Begin on NC-55 W/Broad St, take a slight right onto Straight Rd. After 6.7 mi turn Right onto Brown Creek Rd. Continue for 1.5 mi onto Whortonsville Rd. In 0.2 mi, you'll turn Right into the Silver Acres subdivision. Continue for 0.5 mi - 516 Silver Acres Rd will be straight ahead in the cul-de-sac. No Sign on property - directional at Silver Acres entrance.
Location Details Mainland
Rooms
Other Rooms Shower, Boat House, See Remarks, Storage, Workshop
Basement None
Primary Bedroom Level Non Primary Living Area
Interior
Interior Features Intercom/Music, Workshop, Whole-Home Generator, Generator Plug, Bookcases, Kitchen Island, Elevator, 9Ft+ Ceilings, Ceiling Fan(s), Central Vacuum, Pantry, Skylights, Walk-in Shower, Walk-In Closet(s)
Heating Other-See Remarks, Gas Pack, Electric, Heat Pump, Propane
Cooling Central Air, Zoned
Flooring LVT/LVP, Carpet, Wood
Fireplaces Type Gas Log
Fireplace Yes
Window Features DP50 Windows,Storm Window(s),Blinds
Appliance See Remarks, Washer, Wall Oven, Stove/Oven - Electric, Self Cleaning Oven, Refrigerator, Microwave - Built-In, Dryer, Downdraft, Disposal, Dishwasher, Cooktop - Gas, Convection Oven
Laundry In Hall
Exterior
Exterior Feature Outdoor Shower, Gas Grill
Parking Features Attached, Covered, Additional Parking, Gravel, Concrete, Garage Door Opener, See Remarks, Off Street, On Site, Paved
Garage Spaces 2.5
Pool None
Utilities Available See Remarks
Waterfront Description Boat Lift,Bulkhead,Deeded Waterfront,ICW View,Marina Front,Water Access Comm,Water Depth 4+,Waterfront Comm,Creek,Sailboat Accessible
View See Remarks, Creek/Stream, Marina, Marsh View, River, Water
Roof Type Metal
Porch Open, Covered, Deck, Porch, Screened, See Remarks, Wrap Around
Building
Lot Description See Remarks, Cul-de-Sac Lot, Open Lot, Wetlands, Wooded
Story 2
Entry Level Two
Foundation Block, See Remarks
Sewer Septic Off Site
Water Municipal Water
Structure Type Outdoor Shower,Gas Grill
New Construction No
Others
Tax ID K071-47-13
Acceptable Financing Cash, Conventional, VA Loan
Listing Terms Cash, Conventional, VA Loan
Special Listing Condition None
Read Less Info
Want to know what your home might be worth? Contact us for a FREE valuation!

Our team is ready to help you sell your home for the highest possible price ASAP


"My job is to find and attract mastery-based agents to the office, protect the culture, and make sure everyone is happy! "
5960 Fairview Rd Ste. 400, Charlotte, NC, 28210, United States






