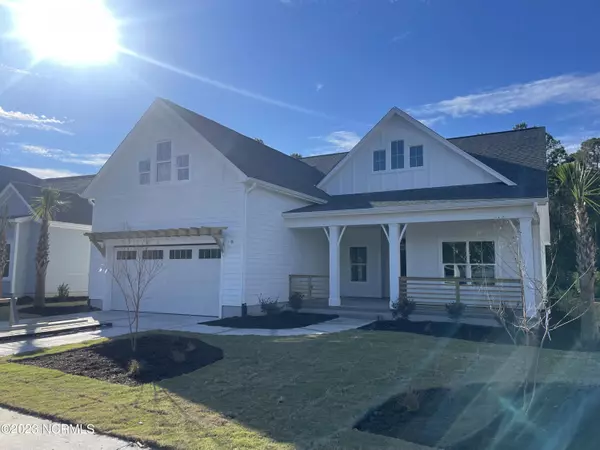$670,000
$671,855
0.3%For more information regarding the value of a property, please contact us for a free consultation.
2 Beds
3 Baths
2,514 SqFt
SOLD DATE : 03/13/2024
Key Details
Sold Price $670,000
Property Type Single Family Home
Sub Type Single Family Residence
Listing Status Sold
Purchase Type For Sale
Square Footage 2,514 sqft
Price per Sqft $266
Subdivision Retreat At Oib
MLS Listing ID 100418420
Sold Date 03/13/24
Style Wood Frame
Bedrooms 2
Full Baths 3
HOA Fees $2,200
HOA Y/N Yes
Originating Board North Carolina Regional MLS
Year Built 2023
Lot Size 9,722 Sqft
Acres 0.22
Lot Dimensions irregular
Property Description
Structural options and upgrades in this Ashton include a Prestige Kitchen layout, Screened-in Porch, Formal Study with a coffered ceiling, coffer ceiling in the Great Room, hardwood stairs to the Bonus Room, floor outlet in the Great Room, fireplace with built-in cabinetry on each side, large center meet sliders in the Great Room leading to the Screened-in Porch, second floor with a Bonus Room, Guest bath, and large Flex Room,
Owner's Bedroom finished with EVP
flooring, large walk-in Owner's Closet with EVP flooring and white wood shelving, and Owner's Bathroom with an oversized walk-in tile shower with a frameless shower door, 12x24 niche, additional handheld on sidebar, and a full wall bench.
Location
State NC
County Brunswick
Community Retreat At Oib
Zoning R-2M
Direction From Hwy 17, turn onto Ocean Isle Beach Rd, turn right onto Dunes Blvd, at the roundabout exit onto Ellsworth, then turn left onto Redford and right onto Long Pond. Follow Long Pond then turn left onto Regatta and it will be the fourth house on the right after the open space..
Rooms
Basement None
Primary Bedroom Level Primary Living Area
Interior
Interior Features Foyer, Mud Room, Kitchen Island, Master Downstairs, 9Ft+ Ceilings, Tray Ceiling(s), Ceiling Fan(s), Pantry, Walk-in Shower, Walk-In Closet(s)
Heating Electric, Heat Pump
Cooling Central Air
Flooring LVT/LVP, Carpet, Tile
Fireplaces Type Gas Log
Fireplace Yes
Appliance Wall Oven, Refrigerator, Microwave - Built-In, Disposal, Dishwasher, Cooktop - Gas
Laundry Hookup - Dryer, Washer Hookup, Inside
Exterior
Exterior Feature Irrigation System
Garage Concrete, Off Street
Garage Spaces 2.0
Waterfront No
Waterfront Description None
Roof Type Architectural Shingle
Accessibility None
Porch Patio, Porch, Screened
Building
Story 2
Foundation Raised, Slab
Sewer Municipal Sewer
Water Municipal Water
Structure Type Irrigation System
New Construction Yes
Schools
Elementary Schools Union
Middle Schools Shallotte
High Schools West Brunswick
Others
Tax ID 243ge004
Acceptable Financing Cash, Conventional, VA Loan
Listing Terms Cash, Conventional, VA Loan
Special Listing Condition None
Read Less Info
Want to know what your home might be worth? Contact us for a FREE valuation!

Our team is ready to help you sell your home for the highest possible price ASAP


"My job is to find and attract mastery-based agents to the office, protect the culture, and make sure everyone is happy! "
5960 Fairview Rd Ste. 400, Charlotte, NC, 28210, United States






