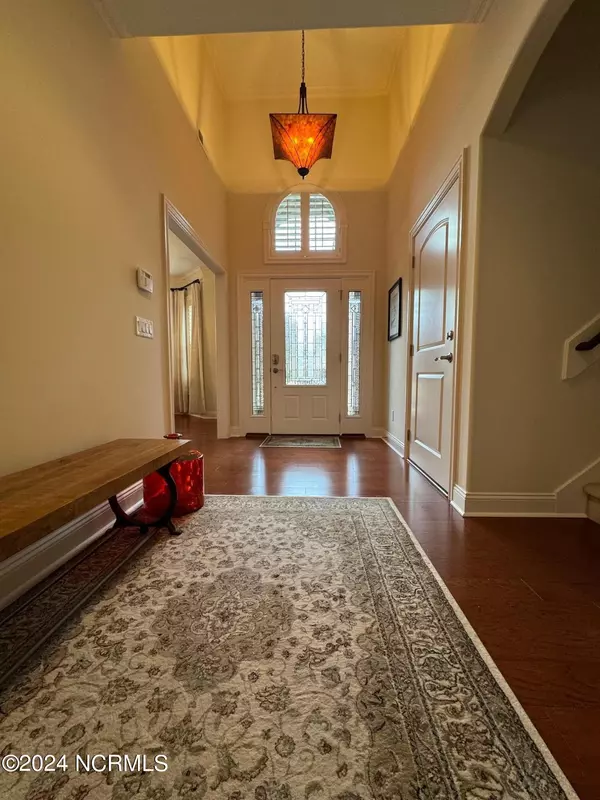$634,900
$650,000
2.3%For more information regarding the value of a property, please contact us for a free consultation.
3 Beds
3 Baths
2,250 SqFt
SOLD DATE : 03/19/2024
Key Details
Sold Price $634,900
Property Type Single Family Home
Sub Type Single Family Residence
Listing Status Sold
Purchase Type For Sale
Square Footage 2,250 sqft
Price per Sqft $282
Subdivision Village At Motts Landing
MLS Listing ID 100428249
Sold Date 03/19/24
Bedrooms 3
Full Baths 3
HOA Fees $2,532
HOA Y/N Yes
Originating Board North Carolina Regional MLS
Year Built 2014
Annual Tax Amount $2,197
Lot Size 0.291 Acres
Acres 0.29
Lot Dimensions 137x80, x113, x108
Property Description
Welcome home to this very well kept home in the highly desirable neighborhood os The Village at Motts Landing. This 3br/3ba brick home is positioned on a corned lot, just a up the street from the swimming pool and clubhouse. This home features a lovely 4 seasons room, brick patio for outdoor entertaining, plantation shutters throughout, and it comes fully furnished.
Construction upgrades also include archways, bullnose corners, wood flooring throughout, wired alarm and speaker system, a massive walk in attic, as well as an upstairs full bath for your guests.
Meticulously kept homes like this are few and far between, so schedule your showing today!
Location
State NC
County New Hanover
Community Village At Motts Landing
Zoning R-15
Direction Head South on Carolina BEach Rd towards Carolina Beach. Take Right onto Sanders Rd. Take Right onto Motts Village Rd, Left on Motts Village Rd, Left on White Heron, House is on the Left.
Rooms
Basement None
Primary Bedroom Level Primary Living Area
Interior
Interior Features Foyer, Master Downstairs, 9Ft+ Ceilings, Tray Ceiling(s), Ceiling Fan(s), Furnished, Walk-in Shower, Walk-In Closet(s)
Heating Heat Pump, Electric, Propane
Flooring Carpet, Tile, Wood
Fireplaces Type Gas Log
Fireplace Yes
Window Features Blinds
Appliance Washer, Refrigerator, Range, Microwave - Built-In, Dryer, Disposal, Dishwasher
Laundry Laundry Closet
Exterior
Exterior Feature Irrigation System
Garage Garage Door Opener
Garage Spaces 2.0
Pool None
Utilities Available Municipal Sewer Available, Municipal Water Available
Waterfront No
Waterfront Description None
Roof Type Architectural Shingle
Accessibility None
Porch Open, Covered, Patio, Screened
Building
Lot Description Corner Lot
Story 2
Foundation Slab
Structure Type Irrigation System
New Construction No
Schools
Elementary Schools Bellamy
Middle Schools Murray
High Schools Ashley
Others
Tax ID R07500-004-167-000
Acceptable Financing Cash, Conventional
Listing Terms Cash, Conventional
Special Listing Condition None
Read Less Info
Want to know what your home might be worth? Contact us for a FREE valuation!

Our team is ready to help you sell your home for the highest possible price ASAP


"My job is to find and attract mastery-based agents to the office, protect the culture, and make sure everyone is happy! "
5960 Fairview Rd Ste. 400, Charlotte, NC, 28210, United States






