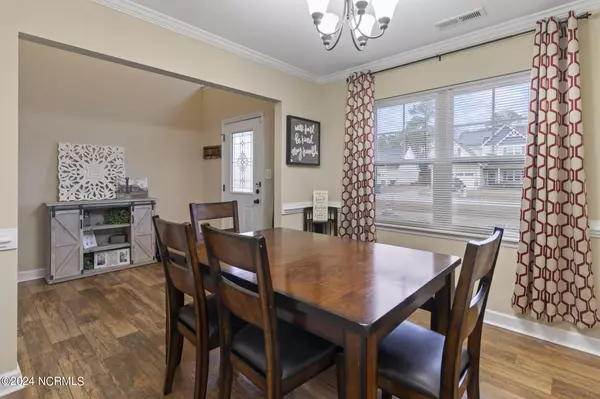$319,900
$319,900
For more information regarding the value of a property, please contact us for a free consultation.
3 Beds
3 Baths
1,716 SqFt
SOLD DATE : 03/21/2024
Key Details
Sold Price $319,900
Property Type Single Family Home
Sub Type Single Family Residence
Listing Status Sold
Purchase Type For Sale
Square Footage 1,716 sqft
Price per Sqft $186
Subdivision Tall Pines Of New River
MLS Listing ID 100421711
Sold Date 03/21/24
Style Wood Frame
Bedrooms 3
Full Baths 2
Half Baths 1
HOA Fees $75
HOA Y/N Yes
Originating Board North Carolina Regional MLS
Year Built 2017
Annual Tax Amount $1,393
Lot Size 0.340 Acres
Acres 0.34
Lot Dimensions 80x161x91x205
Property Description
Welcome to 302 Emma Ct, a modern living in this meticulously designed residence in a prime Jacksonville location. Nestled in the sought-after Tall Pines of New River, this home seamlessly combines a perfect blend of style, comfort, and functionality. Step into an inviting formal entry, setting the tone for the elegance that unfolds within. The first floor boasts a formal dining room opposite the foyer, a family room, and an inviting eat-in kitchen — all meticulously designed for both daily living and entertaining. Ascend to the second floor, where two guest bedrooms await, each offering comfort and style. The guest bathroom connects seamlessly with one of the guest rooms, providing an ensuite-like experience. A versatile bonus room offers endless possibilities for a playroom, home office, or additional entertainment space. The kitchen is a gourmet's delight, with modern appliances and a layout that flows effortlessly into the family room. Adjacent is a convenient half bathroom for guests. Step outside to the screened patio off the kitchen, with a ceiling fan for year-round comfort. The fully fenced backyard is an outdoor oasis, featuring a fire pit for cozy evenings and a storage shed at the back of the property for added convenience. Situated in the desirable Tall Pines of New River community, this home provides easy access to New River Air Station, Camp Lejeune, and many local amenities. The perfect home for those seeking a modern lifestyle in a charming neighborhood.
Location
State NC
County Onslow
Community Tall Pines Of New River
Zoning RA
Direction From Hwy 17, turn right to Murrill Hill Rd, right to Kenna Ct, left to Zonnie Ln, then right to Emma Ct. Home will be on the right.
Rooms
Primary Bedroom Level Primary Living Area
Interior
Interior Features 9Ft+ Ceilings, Tray Ceiling(s), Vaulted Ceiling(s), Walk-in Shower, Walk-In Closet(s)
Heating Electric, Heat Pump
Cooling Central Air
Exterior
Exterior Feature None
Garage Paved
Garage Spaces 2.0
Waterfront No
Roof Type Architectural Shingle
Porch Covered, Porch, Screened
Building
Story 2
Foundation Slab
Sewer Septic On Site
Water Municipal Water
Structure Type None
New Construction No
Schools
Elementary Schools Blue Creek
Middle Schools Southwest
High Schools Southwest
Others
Tax ID 325g-38
Acceptable Financing Cash, Conventional, FHA, VA Loan
Listing Terms Cash, Conventional, FHA, VA Loan
Special Listing Condition None
Read Less Info
Want to know what your home might be worth? Contact us for a FREE valuation!

Our team is ready to help you sell your home for the highest possible price ASAP


"My job is to find and attract mastery-based agents to the office, protect the culture, and make sure everyone is happy! "
5960 Fairview Rd Ste. 400, Charlotte, NC, 28210, United States






