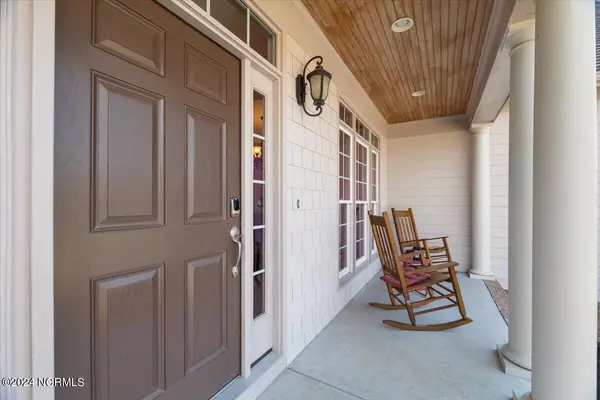$649,900
$649,900
For more information regarding the value of a property, please contact us for a free consultation.
4 Beds
3 Baths
3,040 SqFt
SOLD DATE : 03/25/2024
Key Details
Sold Price $649,900
Property Type Single Family Home
Sub Type Single Family Residence
Listing Status Sold
Purchase Type For Sale
Square Footage 3,040 sqft
Price per Sqft $213
MLS Listing ID 100427753
Sold Date 03/25/24
Bedrooms 4
Full Baths 3
HOA Y/N No
Originating Board North Carolina Regional MLS
Year Built 2008
Annual Tax Amount $3,269
Lot Size 3.120 Acres
Acres 3.12
Lot Dimensions See Plat
Property Description
Rarely available - 4 bedrooms, over 3,000 sqft with large bonus room that includes a closet and the primary bedroom and en suite bathroom are on the main level! Come take a look at this nicely done Frank Betz designed home situated on 3 acres. Enjoy an abundance of natural light from the large arched window. Do you need storage? This home has unfinished, walk-in attic space that offers all of the storage you'll need. Still need more? There's a large bonus room with a closet, built-in storage cabinets in the garage and an extra storage shed in the backyard. With Spring coming soon, the outdoor areas will be a dream. Backing to trees, this home is ideally situated to be peaceful and private while you spend time sitting around the firepit on the patio, looking out from the screened in back porch or rocking in your favorite chair on the covered front porch. Located a short commute to downtown Hillsborough or Durham, you have the best of both worlds - a quiet retreat on a spacious lot, while still being conveniently close to city amenities. The home is well maintained. Many upgrades have been done, but a few features include - a fully gated entrance for more privacy, cleared trees for a more spacious yard, fresh paint throughout for a new feel, Kinetico water softener & filtration system installed & serviced annually. Don't miss the virtual tour attached!
Location
State NC
County Durham
Community Other
Zoning RD
Direction From Durham take hwy 157 (Guess Rd) North. Turn right on Lowell Rd. Left on Rougemont Rd. After crossing Hopkins Rd house is the third on the right.
Rooms
Other Rooms Shed(s)
Basement Crawl Space, None
Primary Bedroom Level Primary Living Area
Interior
Interior Features Tray Ceiling(s), Vaulted Ceiling(s), Ceiling Fan(s), Pantry, Walk-in Shower, Walk-In Closet(s)
Heating Heat Pump, Electric
Flooring Carpet, Tile, Wood
Appliance Washer, Wall Oven, Refrigerator, Microwave - Built-In, Dryer, Double Oven, Dishwasher, Cooktop - Electric
Laundry Inside
Exterior
Garage Spaces 2.0
Waterfront No
Roof Type Composition
Porch Covered, Patio, Porch, Screened
Building
Story 2
Sewer Septic Off Site
Water Well
New Construction No
Schools
Elementary Schools Durhum
Middle Schools Lucas
High Schools Northern
Others
Tax ID 201409
Acceptable Financing Cash, Conventional, FHA, VA Loan
Listing Terms Cash, Conventional, FHA, VA Loan
Special Listing Condition None
Read Less Info
Want to know what your home might be worth? Contact us for a FREE valuation!

Our team is ready to help you sell your home for the highest possible price ASAP


"My job is to find and attract mastery-based agents to the office, protect the culture, and make sure everyone is happy! "
5960 Fairview Rd Ste. 400, Charlotte, NC, 28210, United States






