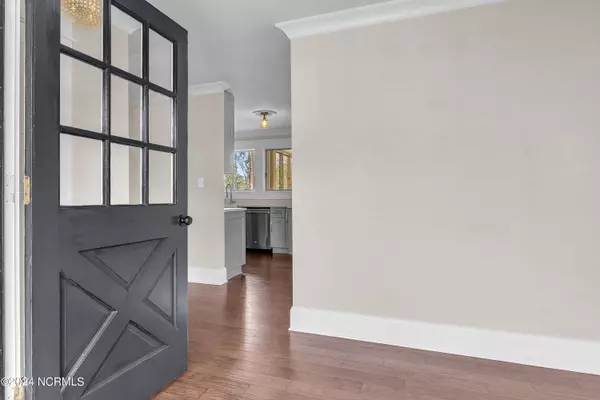$455,000
$450,000
1.1%For more information regarding the value of a property, please contact us for a free consultation.
3 Beds
2 Baths
1,622 SqFt
SOLD DATE : 04/03/2024
Key Details
Sold Price $455,000
Property Type Single Family Home
Sub Type Single Family Residence
Listing Status Sold
Purchase Type For Sale
Square Footage 1,622 sqft
Price per Sqft $280
Subdivision Bayshore Estates
MLS Listing ID 100430575
Sold Date 04/03/24
Style Wood Frame
Bedrooms 3
Full Baths 2
HOA Y/N No
Originating Board North Carolina Regional MLS
Year Built 1976
Annual Tax Amount $1,539
Lot Size 0.740 Acres
Acres 0.74
Lot Dimensions irregular
Property Description
Do not miss out on this unique property! This beautiful home is located in a quiet established neighborhood. It sits on an oversized .74-acre lot right in town. This is very rare! Enjoy quiet evenings sitting out on your large screened in porch with no worries of bugs. The private yard is ready for you to add anything you desire to it. It is fenced in and ready for your fur babies to run and play. This 1622 sq ft gem received a complete renovation at the beginning of 2019, including a new roof and HVAC system. The entire interior was just completely repainted. All the door hardware was replaced, and new ceiling fans installed. It has beautiful wood floors, a functioning wood burning fireplace, solid surface tops, smooth ceilings, a spacious bar area, crown molding, and much more. There is also a community boat ramp that is available to all homeowners with a $50 a year charge. No HOA. Schedule you're showing today!!!
Location
State NC
County New Hanover
Community Bayshore Estates
Zoning R-15
Direction Turn onto Bayshore Dr off Market St.
Rooms
Other Rooms Covered Area, Shed(s), Storage
Basement Crawl Space
Interior
Interior Features Solid Surface, Ceiling Fan(s), Pantry, Walk-in Shower, Wet Bar, Walk-In Closet(s)
Heating Fireplace(s), Electric, Heat Pump
Cooling Central Air
Flooring Tile, Wood
Window Features Blinds
Appliance Washer, Stove/Oven - Gas, Refrigerator, Dryer, Dishwasher
Laundry Hookup - Dryer, Laundry Closet, Washer Hookup
Exterior
Garage Paved
Pool None
Waterfront No
Waterfront Description Water Access Comm
Roof Type Shingle
Porch Covered, Enclosed, Patio, Screened
Building
Lot Description Interior Lot, Open Lot
Story 1
Sewer Municipal Sewer
Water Well
New Construction No
Schools
Elementary Schools Ogden
Middle Schools Noble
High Schools Laney
Others
Tax ID R03619-004-006-000
Acceptable Financing Cash, Conventional
Listing Terms Cash, Conventional
Special Listing Condition None
Read Less Info
Want to know what your home might be worth? Contact us for a FREE valuation!

Our team is ready to help you sell your home for the highest possible price ASAP


"My job is to find and attract mastery-based agents to the office, protect the culture, and make sure everyone is happy! "
5960 Fairview Rd Ste. 400, Charlotte, NC, 28210, United States






