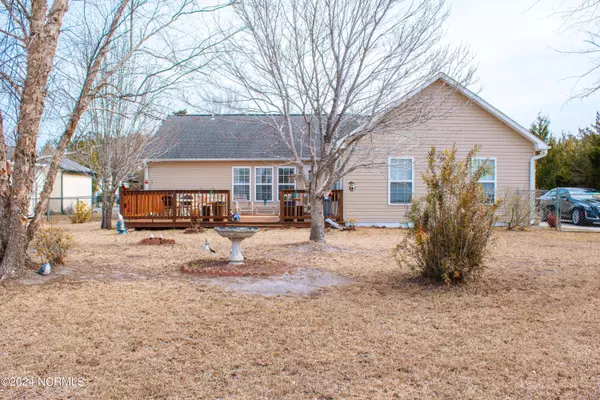$305,000
$314,900
3.1%For more information regarding the value of a property, please contact us for a free consultation.
3 Beds
2 Baths
1,600 SqFt
SOLD DATE : 04/23/2024
Key Details
Sold Price $305,000
Property Type Single Family Home
Sub Type Single Family Residence
Listing Status Sold
Purchase Type For Sale
Square Footage 1,600 sqft
Price per Sqft $190
Subdivision Green Bay Village
MLS Listing ID 100428718
Sold Date 04/23/24
Style Wood Frame
Bedrooms 3
Full Baths 2
HOA Y/N No
Originating Board North Carolina Regional MLS
Year Built 2005
Lot Size 0.289 Acres
Acres 0.29
Lot Dimensions 85x147x86x147
Property Description
Beautiful home located in Green Bay Village. With no HOA Fees this is a must see! This home offers 3 bedrooms, 2 baths and an open floor plan concept. Primary bedroom provides an oasis for homeowner, with a private en suite and walk-in closet. You can enjoy a large fenced in backyard with ample room for entertaining on the spacious deck. On the back fence, is a luscious grape vine, that will produce you with some wonderful Muscadine grapes for the season. Located minutes from restaurants and shopping, don't miss an opportunity to see this home.
Location
State NC
County Brunswick
Community Green Bay Village
Zoning R10
Direction From 17 South take a right onto Frontage Road, Frontage Road merges into Forest Drive. From Forest Drive turn right onto Bay Village Street, from Bay Village Street turn right onto Cedar Ridge Road, home will be on the right.
Location Details Mainland
Rooms
Other Rooms Shed(s)
Primary Bedroom Level Primary Living Area
Interior
Interior Features Master Downstairs, Ceiling Fan(s), Walk-In Closet(s)
Heating Fireplace Insert, Electric, Heat Pump, Propane
Cooling Central Air
Flooring Carpet, Tile
Fireplaces Type Gas Log
Fireplace Yes
Window Features Blinds
Appliance Washer, Stove/Oven - Electric, Refrigerator, Microwave - Built-In, Dryer, Dishwasher
Exterior
Parking Features Concrete, Off Street
Garage Spaces 2.0
Roof Type Architectural Shingle
Porch Deck, Porch
Building
Story 1
Entry Level One
Foundation Slab
Sewer Municipal Sewer
Water Municipal Water
New Construction No
Others
Tax ID 182ba066
Acceptable Financing Cash, Conventional, FHA, USDA Loan, VA Loan
Listing Terms Cash, Conventional, FHA, USDA Loan, VA Loan
Special Listing Condition None
Read Less Info
Want to know what your home might be worth? Contact us for a FREE valuation!

Our team is ready to help you sell your home for the highest possible price ASAP


"My job is to find and attract mastery-based agents to the office, protect the culture, and make sure everyone is happy! "
5960 Fairview Rd Ste. 400, Charlotte, NC, 28210, United States






