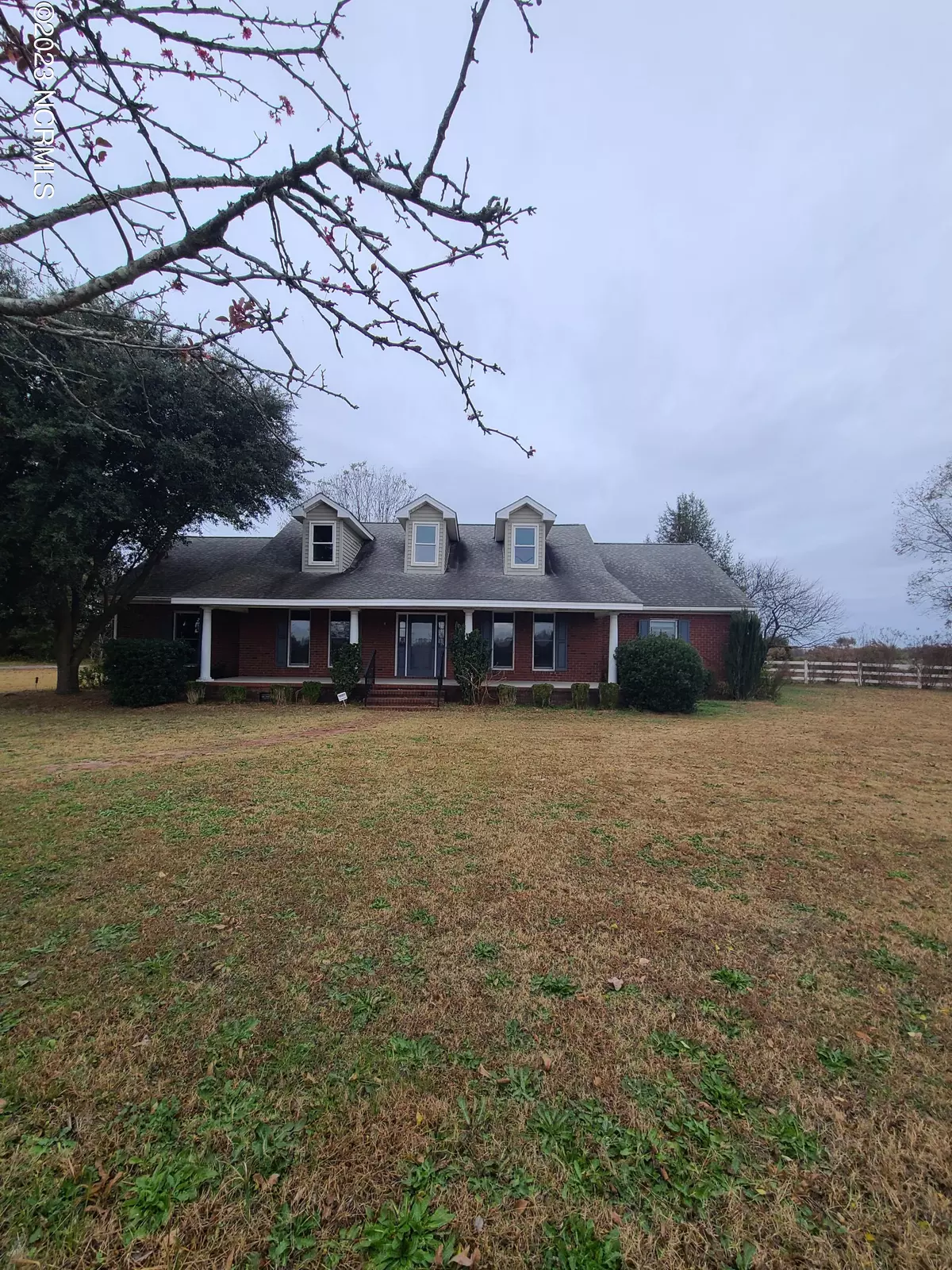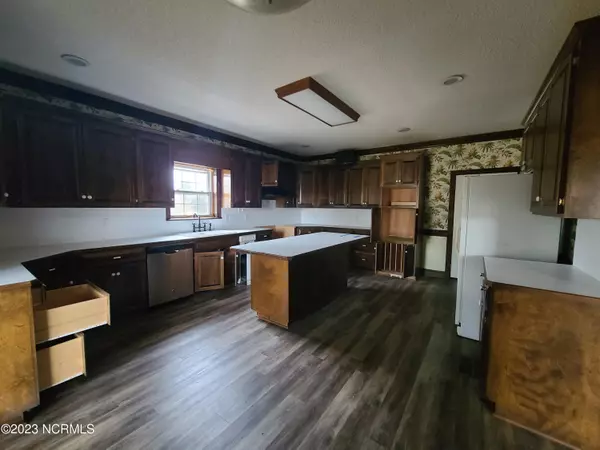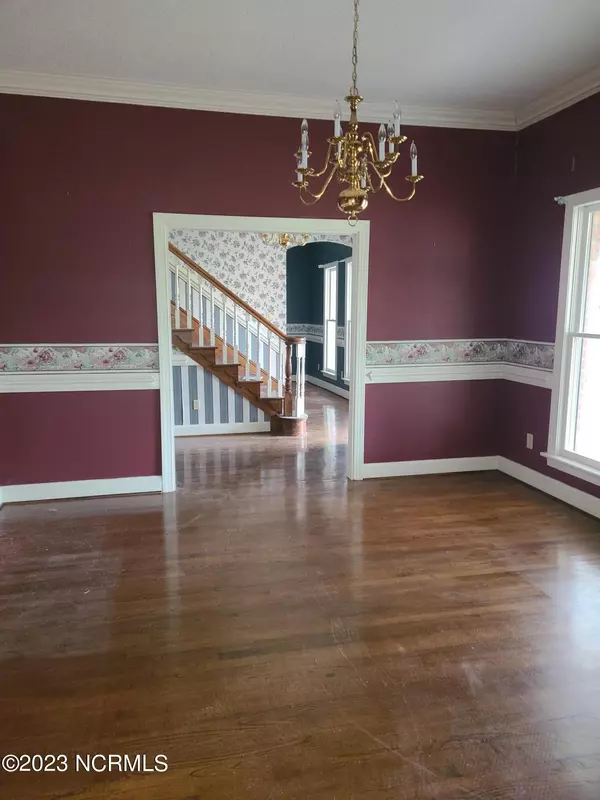$315,000
$356,400
11.6%For more information regarding the value of a property, please contact us for a free consultation.
3 Beds
4 Baths
4,163 SqFt
SOLD DATE : 04/23/2024
Key Details
Sold Price $315,000
Property Type Single Family Home
Sub Type Single Family Residence
Listing Status Sold
Purchase Type For Sale
Square Footage 4,163 sqft
Price per Sqft $75
Subdivision Not In Subdivision
MLS Listing ID 100417605
Sold Date 04/23/24
Bedrooms 3
Full Baths 3
Half Baths 1
HOA Y/N No
Originating Board North Carolina Regional MLS
Year Built 1900
Lot Size 1 Sqft
Lot Dimensions 275x220x275x220
Property Description
PRICE Reduced! Discover serenity at in this charming and secluded haven in Stantonsburg. This remodeled home offers 3 bedrooms, 3.5 bathrooms, formal dining, living room, family room, eat-in kitchen, sunroom, and an entertainment room. The upstairs features 2 bedrooms and 2 full bathrooms, with potential for a third room. Outside, enjoy multiple wired outbuildings, including two spacious sheds. With numerous upgrades, this property is a perfect blend of modern convenience and timeless charm. Come home to the quiet life and create cherished memories in this extraordinary retreat. This property boasts an array of upgrades and amenities too numerous to list, promising a lifestyle of comfort and convenience. This isn't just a house; it's a place to call home—a sanctuary where every detail has been considered. Come home to the quiet life, and make cherished memories in this extraordinary retreat. Property owned by US Dept of HUD Case #387-512033. UI Sold 'AS-IS'. EHO. Subject to appraisal. Seller makes no representation or warranties as to property condition. Seller may contribute up to 3% for buyer closing costs, upon buyer request.
Location
State NC
County Greene
Community Not In Subdivision
Zoning R
Direction HWY 58 to Stantonsburg, straight to Harper Rd.
Location Details Mainland
Rooms
Basement Crawl Space
Primary Bedroom Level Primary Living Area
Interior
Interior Features Kitchen Island
Heating Heat Pump
Cooling Central Air
Fireplaces Type None
Fireplace No
Exterior
Garage On Site
Garage Spaces 3.0
Utilities Available Natural Gas Connected
Waterfront No
Roof Type Shingle
Porch Porch
Building
Story 2
Entry Level Two
Sewer Septic On Site
New Construction No
Others
Tax ID 0100366
Acceptable Financing Cash, Conventional, FHA
Listing Terms Cash, Conventional, FHA
Special Listing Condition REO
Read Less Info
Want to know what your home might be worth? Contact us for a FREE valuation!

Our team is ready to help you sell your home for the highest possible price ASAP


"My job is to find and attract mastery-based agents to the office, protect the culture, and make sure everyone is happy! "
5960 Fairview Rd Ste. 400, Charlotte, NC, 28210, United States






