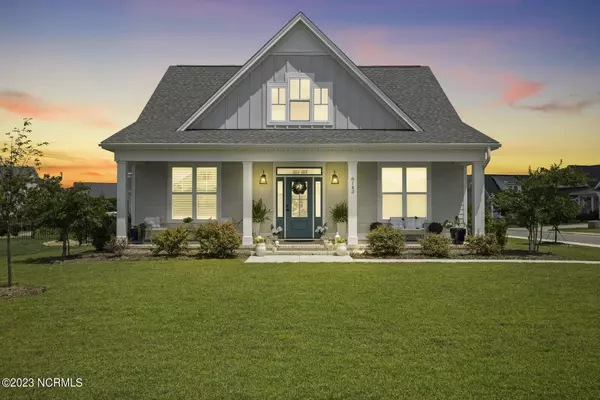$855,000
$875,000
2.3%For more information regarding the value of a property, please contact us for a free consultation.
4 Beds
3 Baths
3,357 SqFt
SOLD DATE : 04/29/2024
Key Details
Sold Price $855,000
Property Type Single Family Home
Sub Type Single Family Residence
Listing Status Sold
Purchase Type For Sale
Square Footage 3,357 sqft
Price per Sqft $254
Subdivision Waterstone
MLS Listing ID 100406172
Sold Date 04/29/24
Style Wood Frame
Bedrooms 4
Full Baths 3
HOA Fees $1,680
HOA Y/N Yes
Originating Board North Carolina Regional MLS
Year Built 2020
Annual Tax Amount $3,221
Lot Size 10,890 Sqft
Acres 0.25
Lot Dimensions Buyer to verify
Property Description
One-of-a-kind Waterstone stunner available in Wilmington! This charming home offers you 4 bedrooms, 3 full bathrooms, a large bonus room (can easily be a 5th bedroom or guest suite), all within a roomy 3,357 sqft of living space. As you enter, 9' ceilings, hardwood floors, natural gas fireplace, plantation shutters, and custom built-in shelving welcome you home. The spacious kitchen is equipped with new quartz countertops, natural gas range, stainless-steel appliances, large farmhouse sink, and walk-in pantry with solid shelves. The refrigerator along with washer and dryer convey! Enjoy evenings relaxing in style out on your cozy covered patio or by entertaining friends and family within your spacious fenced-in yard. You'll also love the front and back yard irrigation, abundance of storage, and proximity to community amenities (saltwater pool, 1.5 mile walking trail, kayak launch, and pickle-ball courts). Landscape additions include gorgeous Cherry and Magnolia trees, Wisteria, and Crepe Myrtles. Additionally, all plants are evergreen and flourish year round. Not to be overlooked, sellers completed a pre-listing inspection and have already addressed all needed repairs. This home also includes a transferrable termite bond for your peace of mind. Waterstone is a highly sought after community, with a modern coastal charm, nestled in the heart of the prestigious Porters Neck community and in close proximity to favorite local restaurants, shopping, and area beaches (Wrightsville Beach is only 20 minutes away!). Finally, the home you've been waiting for and just in time for the New Year! Don't miss out on this opportunity before it's gone. Schedule your showing TODAY!
Location
State NC
County New Hanover
Community Waterstone
Zoning R-20
Direction Take Market St. North, turn Right on Porters Neck Road, at the roundabout take another Right on Edgewater Club Rd, turn Right at Porters Neck Elementary School onto Waterstone Dr., take Left on Cranfrod Drive. Kemper Ct will be your first right and the house is on the corner. Park in front of house, at the side, or in the driveway.
Location Details Mainland
Rooms
Primary Bedroom Level Primary Living Area
Interior
Interior Features Mud Room, Kitchen Island, Master Downstairs, 9Ft+ Ceilings, Ceiling Fan(s), Pantry, Walk-in Shower, Walk-In Closet(s)
Heating Natural Gas, Zoned
Cooling Central Air
Flooring LVT/LVP
Fireplaces Type Gas Log
Fireplace Yes
Window Features Blinds
Appliance Freezer, Washer, Vent Hood, Stove/Oven - Gas, Refrigerator, Microwave - Built-In, Dryer, Dishwasher, Cooktop - Gas
Exterior
Exterior Feature Irrigation System
Garage Attached, Concrete, Off Street, Paved
Garage Spaces 2.0
Utilities Available Natural Gas Connected
Waterfront No
Roof Type Shingle
Porch Open, Covered, Patio, Porch
Building
Lot Description Corner Lot
Story 2
Entry Level Two
Foundation Slab
Sewer Municipal Sewer
Water Municipal Water
Structure Type Irrigation System
New Construction No
Others
Tax ID R03700-004-357-000
Acceptable Financing Cash, Conventional, VA Loan
Listing Terms Cash, Conventional, VA Loan
Special Listing Condition None
Read Less Info
Want to know what your home might be worth? Contact us for a FREE valuation!

Our team is ready to help you sell your home for the highest possible price ASAP


"My job is to find and attract mastery-based agents to the office, protect the culture, and make sure everyone is happy! "
5960 Fairview Rd Ste. 400, Charlotte, NC, 28210, United States






