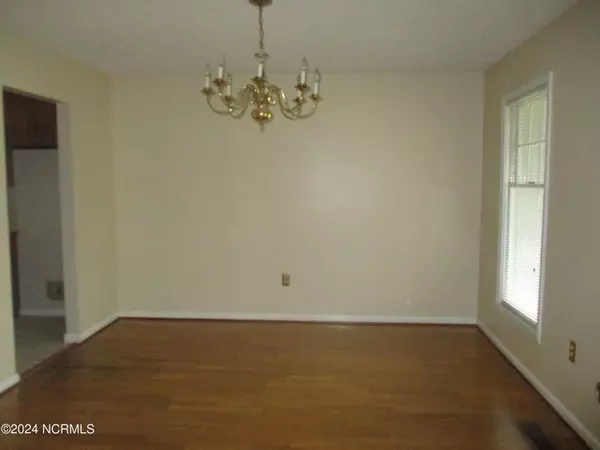$190,000
$209,900
9.5%For more information regarding the value of a property, please contact us for a free consultation.
3 Beds
2 Baths
1,685 SqFt
SOLD DATE : 05/13/2024
Key Details
Sold Price $190,000
Property Type Single Family Home
Sub Type Single Family Residence
Listing Status Sold
Purchase Type For Sale
Square Footage 1,685 sqft
Price per Sqft $112
Subdivision Highland Park
MLS Listing ID 100436209
Sold Date 05/13/24
Bedrooms 3
Full Baths 2
HOA Y/N No
Originating Board North Carolina Regional MLS
Year Built 1984
Lot Size 0.550 Acres
Acres 0.55
Lot Dimensions 152 x 158 x 156 x 155
Property Description
New Roof in 2020 and New Heat Pump 2021. 3 Bedrooms, 2 Baths, Great Room, Dining Room, Kitchen w/ Breakfast area, Laundry room, Storage room and detached storage building, 1 car attached garage, concrete driveway, fenced back yard all on a quite cul-d-sac street in Highland Park. The bonus room over the garage could be a 4th bedroom or game room, office or other possibilities. There's a deck on the back that needs some TLC. Covered front porch for relaxing in your rocking chair after work.
Location
State NC
County Scotland
Community Highland Park
Zoning R15
Direction 401 South, right onto Blues Farm Road, left onto Argleshire, left onto Colinwood Circle and the house is down on the right side.
Location Details Mainland
Rooms
Other Rooms Storage
Basement Crawl Space
Primary Bedroom Level Primary Living Area
Interior
Interior Features Foyer, Bookcases, Master Downstairs, Ceiling Fan(s)
Heating Heat Pump, Electric, Forced Air
Flooring Carpet, Tile
Fireplaces Type Gas Log
Fireplace Yes
Window Features Blinds
Appliance Stove/Oven - Electric, Microwave - Built-In, Dishwasher
Laundry Hookup - Dryer, Washer Hookup
Exterior
Garage Concrete
Garage Spaces 1.0
Utilities Available Community Water
Waterfront No
Roof Type Shingle,Composition
Porch Covered, Deck, Porch
Building
Story 1
Entry Level One
Sewer Community Sewer
New Construction No
Others
Tax ID 01-0217-05-081
Acceptable Financing Cash, Conventional, FHA, USDA Loan, VA Loan
Listing Terms Cash, Conventional, FHA, USDA Loan, VA Loan
Special Listing Condition None
Read Less Info
Want to know what your home might be worth? Contact us for a FREE valuation!

Our team is ready to help you sell your home for the highest possible price ASAP


"My job is to find and attract mastery-based agents to the office, protect the culture, and make sure everyone is happy! "
5960 Fairview Rd Ste. 400, Charlotte, NC, 28210, United States






