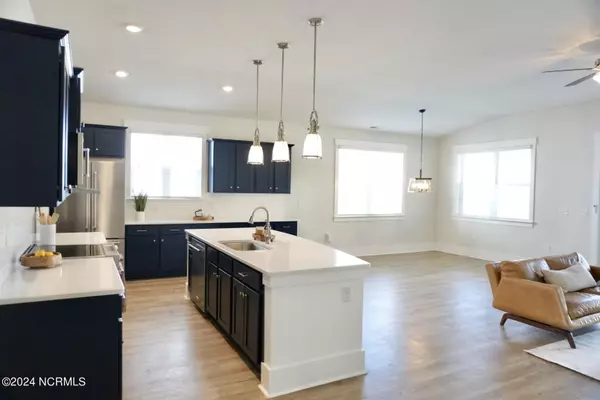$435,000
$430,000
1.2%For more information regarding the value of a property, please contact us for a free consultation.
3 Beds
2 Baths
1,733 SqFt
SOLD DATE : 05/20/2024
Key Details
Sold Price $435,000
Property Type Single Family Home
Sub Type Single Family Residence
Listing Status Sold
Purchase Type For Sale
Square Footage 1,733 sqft
Price per Sqft $251
Subdivision Waterside
MLS Listing ID 100412449
Sold Date 05/20/24
Style Wood Frame
Bedrooms 3
Full Baths 2
HOA Fees $960
HOA Y/N Yes
Originating Board North Carolina Regional MLS
Year Built 2021
Annual Tax Amount $2,810
Lot Size 10,454 Sqft
Acres 0.24
Lot Dimensions irregular
Property Description
334 Edgewater Way is move-in ready! This like-new coastal home is located in Phase 1 of Waterside in Surf City and is full of upgrades not offered in The Cove & The Dunes at Waterside. Upgrades include 10-foot ceilings, 36'' cabinets, Gourmet Kitchen-Aid stainless steel appliances, quartz countertops, a tile backsplash in the kitchen, cultured marble countertop in the bathrooms, an upgraded lot size, Luxury Vinyl Plank (LVP) flooring throughout the entire home, and a craftsman trim package. Additional upgrades added by the seller include an irrigation system in the front and back yard, a wood privacy fenced-in backyard that backs up to a wood line for extra privacy, blinds throughout, with remote blinds on the front door and back porch slider, and an epoxy finished floor in the garage.
The home is located in the heart of Surf City, less than 2 miles from the beach and public boat ramp, and within walking distance to restaurants and shopping.
The Waterside community offers amenities including a pool, gym, fire pit, playground, a multi-court for pickleball, tennis, and basketball, and a sand volleyball court.
Schedule a showing today and discover all that this well-maintained coastal home and location have to offer!
Location
State NC
County Pender
Community Waterside
Zoning RA
Direction From US 17, right on 210 towards Surf City, right on HWY 50, left on Edgewater Way, home will be on the right side.
Location Details Mainland
Rooms
Basement None
Primary Bedroom Level Primary Living Area
Interior
Interior Features Foyer, Mud Room, Solid Surface, Kitchen Island, Master Downstairs, 9Ft+ Ceilings, Tray Ceiling(s), Vaulted Ceiling(s), Ceiling Fan(s), Pantry, Walk-in Shower, Walk-In Closet(s)
Heating Electric, Heat Pump
Cooling Central Air
Flooring LVT/LVP
Fireplaces Type None
Fireplace No
Window Features Blinds
Appliance Washer, Refrigerator, Range, Microwave - Built-In, Dryer, Dishwasher
Laundry Inside
Exterior
Exterior Feature Irrigation System
Garage Concrete, Garage Door Opener
Garage Spaces 2.0
Pool None
Waterfront No
Waterfront Description None
Roof Type Architectural Shingle
Porch Covered, Patio, Porch
Building
Story 1
Entry Level One
Foundation Slab
Sewer Municipal Sewer
Water Municipal Water
Structure Type Irrigation System
New Construction No
Others
Tax ID 4235-56-6525-0000
Acceptable Financing Cash, Conventional, VA Loan
Listing Terms Cash, Conventional, VA Loan
Special Listing Condition None
Read Less Info
Want to know what your home might be worth? Contact us for a FREE valuation!

Our team is ready to help you sell your home for the highest possible price ASAP


"My job is to find and attract mastery-based agents to the office, protect the culture, and make sure everyone is happy! "
5960 Fairview Rd Ste. 400, Charlotte, NC, 28210, United States






