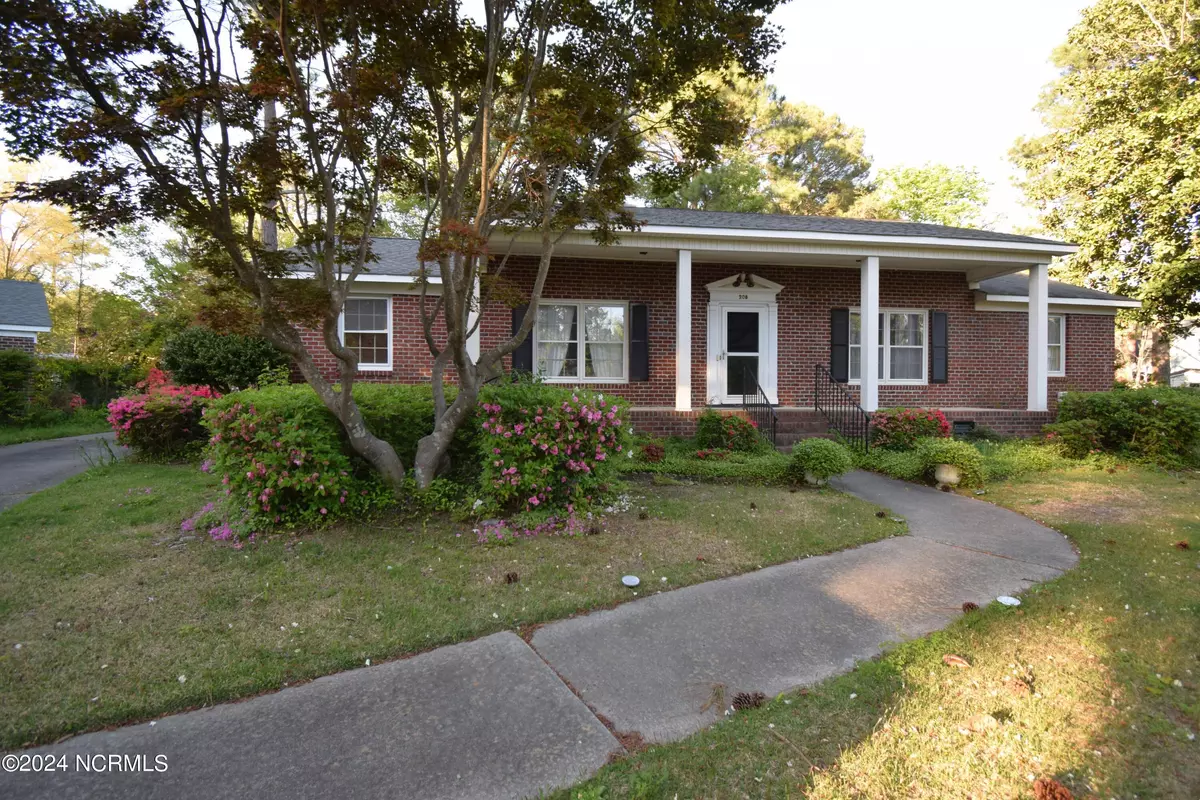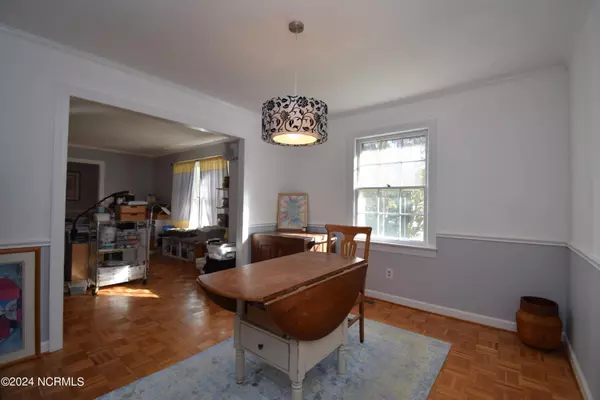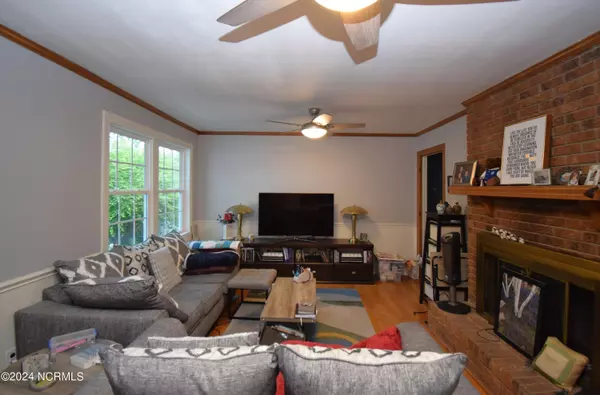$240,000
$239,900
For more information regarding the value of a property, please contact us for a free consultation.
3 Beds
2 Baths
1,720 SqFt
SOLD DATE : 06/13/2024
Key Details
Sold Price $240,000
Property Type Single Family Home
Sub Type Single Family Residence
Listing Status Sold
Purchase Type For Sale
Square Footage 1,720 sqft
Price per Sqft $139
Subdivision Lake Ellsworth
MLS Listing ID 100438752
Sold Date 06/13/24
Style Wood Frame
Bedrooms 3
Full Baths 2
HOA Y/N No
Originating Board North Carolina Regional MLS
Year Built 1975
Lot Size 0.540 Acres
Acres 0.54
Lot Dimensions irregular
Property Description
Lovely brick ranch home with a rocking chair front porch and a back screened-in porch overlooking mature landscaping that is a yard lovers dream. Privately located on cul-de-sac lot and centrally located in Greenville. Close to the hospital, medical/dental/nursing school. This brick one-story home has so much living space to offer! A front living room is perfect for a home office, playroom, or even a work-out room. Great-room is open to the kitchen and has a brick fireplace. Kitchen has an island and a lot of storage space. Formal dining room offers a bright space for meals. Hardwood floors in foyer, both living rooms, kitchen and dining room. Master bedroom has a walk-in closet. Master bathroom with stand-up shower. 2 additional bedrooms and a full bath with double sink vanity. Detached brick garage. *Loan program: Community incentive INTEREST RATE CREDIT is available for qualified buyers for this location.
Location
State NC
County Pitt
Community Lake Ellsworth
Zoning SFR
Direction Dickinson Ave., turn onto Spring Forest Rd, left onto Ellsworth Drive, right onto Whittington Circle.
Location Details Mainland
Rooms
Basement Crawl Space
Primary Bedroom Level Primary Living Area
Interior
Interior Features Bookcases, Master Downstairs, Ceiling Fan(s), Walk-In Closet(s)
Heating Gas Pack, Natural Gas
Cooling Central Air
Flooring Carpet, Tile, Vinyl, Wood
Window Features Blinds
Appliance Washer, Refrigerator, Dryer, Cooktop - Electric
Laundry Laundry Closet
Exterior
Garage Concrete
Garage Spaces 1.0
Waterfront No
Roof Type Composition
Porch Screened
Building
Story 1
Entry Level One
Sewer Municipal Sewer
Water Municipal Water
New Construction No
Others
Tax ID 28398
Acceptable Financing Cash, Conventional, FHA, VA Loan
Listing Terms Cash, Conventional, FHA, VA Loan
Special Listing Condition None
Read Less Info
Want to know what your home might be worth? Contact us for a FREE valuation!

Our team is ready to help you sell your home for the highest possible price ASAP


"My job is to find and attract mastery-based agents to the office, protect the culture, and make sure everyone is happy! "
5960 Fairview Rd Ste. 400, Charlotte, NC, 28210, United States






