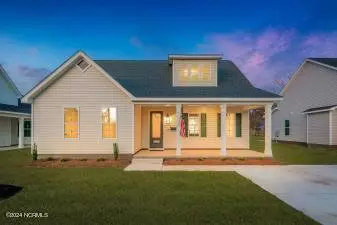$324,900
$319,900
1.6%For more information regarding the value of a property, please contact us for a free consultation.
3 Beds
3 Baths
1,844 SqFt
SOLD DATE : 07/26/2024
Key Details
Sold Price $324,900
Property Type Single Family Home
Sub Type Single Family Residence
Listing Status Sold
Purchase Type For Sale
Square Footage 1,844 sqft
Price per Sqft $176
MLS Listing ID 100435244
Sold Date 07/26/24
Style Wood Frame
Bedrooms 3
Full Baths 3
HOA Fees $400
HOA Y/N Yes
Originating Board North Carolina Regional MLS
Year Built 2023
Lot Size 6,970 Sqft
Acres 0.16
Lot Dimensions 80X100
Property Description
.Moser Design Group floorplan. Three bedrooms, three full baths, laundry room, front and rear covered porches. Master and BR#2 on first floor, BR#3 with private bath and loft area on second floor. Two walk-in attics for storage. Attached storage on rear of house. Kitchen with dining area, work island and gas range. Two walk-in tile showers on first floor. House backs up to private park area for residents of the six houses.
Location
State NC
County Pitt
Community Other
Zoning SFR
Direction Enter Farmville on Wilson Street, cross Main St, home is three blocks on the right.
Location Details Mainland
Rooms
Primary Bedroom Level Primary Living Area
Interior
Interior Features Foyer, Mud Room, Solid Surface, Kitchen Island, Master Downstairs, 9Ft+ Ceilings, Ceiling Fan(s), Pantry, Walk-in Shower, Walk-In Closet(s)
Heating Electric, Heat Pump, Zoned
Cooling Central Air, Zoned
Flooring LVT/LVP, Carpet, Tile
Fireplaces Type None
Fireplace No
Window Features Thermal Windows,Blinds
Appliance Stove/Oven - Gas, Microwave - Built-In, Disposal, Dishwasher
Laundry Laundry Closet
Exterior
Garage Concrete, On Site
Pool None
Utilities Available Natural Gas Connected
Waterfront No
View See Remarks
Roof Type Architectural Shingle
Porch Covered, Patio, Porch, See Remarks
Building
Lot Description See Remarks, Open Lot
Story 2
Foundation Raised, Slab
Sewer Municipal Sewer
Water Municipal Water
New Construction Yes
Others
Tax ID 87932
Acceptable Financing Cash, Conventional, FHA, VA Loan
Listing Terms Cash, Conventional, FHA, VA Loan
Special Listing Condition None
Read Less Info
Want to know what your home might be worth? Contact us for a FREE valuation!

Our team is ready to help you sell your home for the highest possible price ASAP


"My job is to find and attract mastery-based agents to the office, protect the culture, and make sure everyone is happy! "
5960 Fairview Rd Ste. 400, Charlotte, NC, 28210, United States






