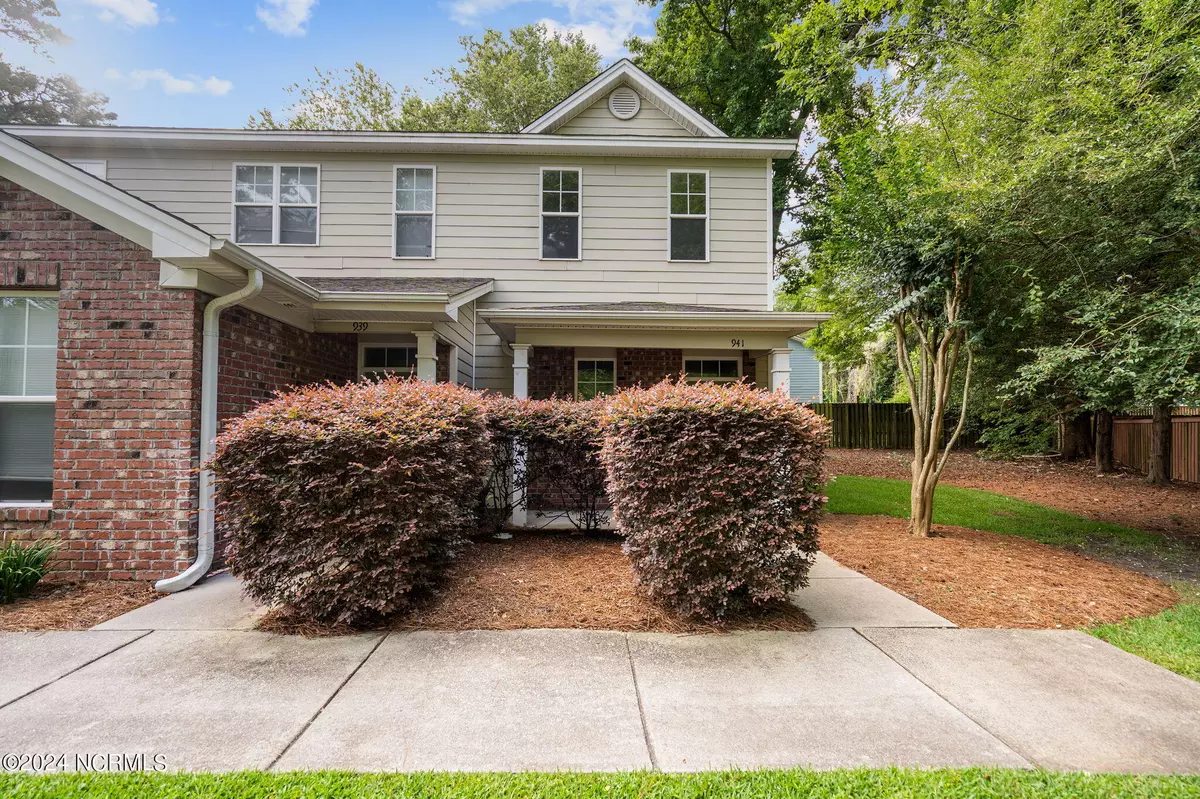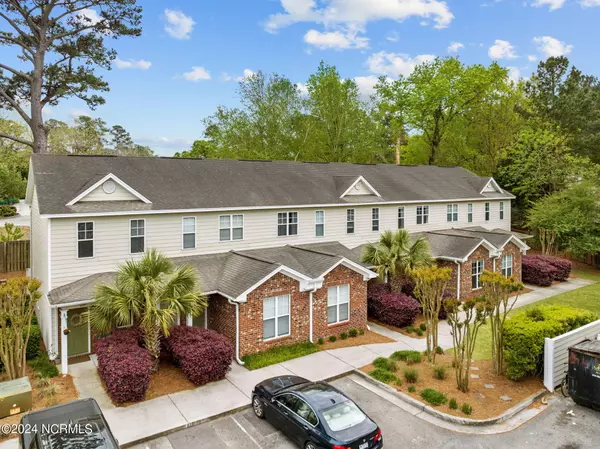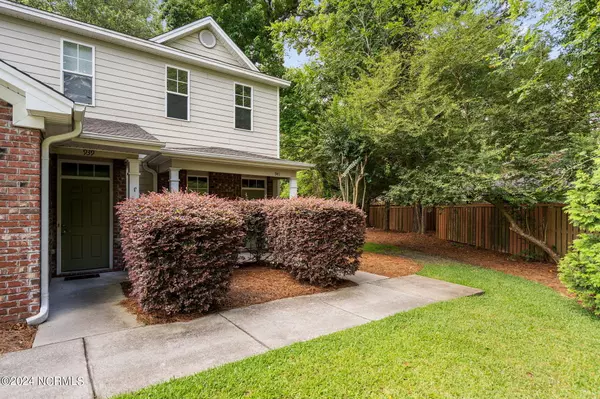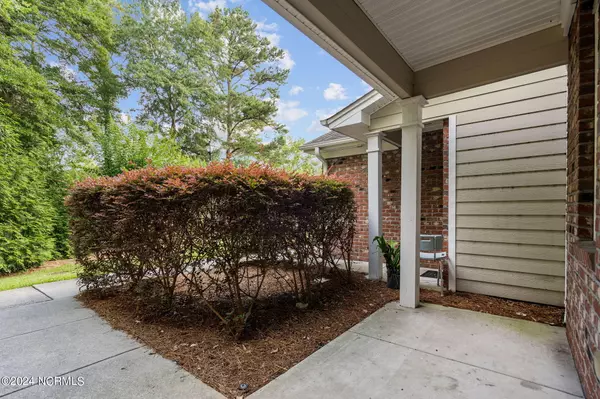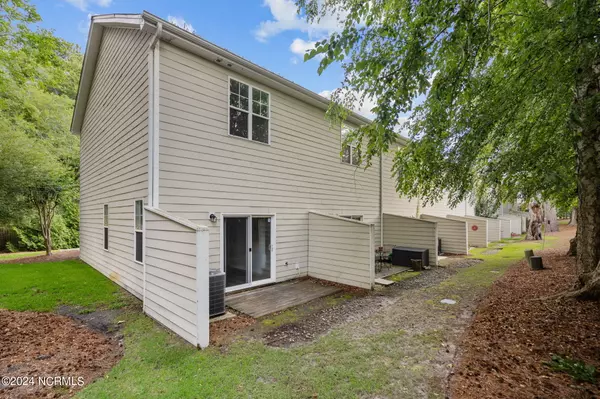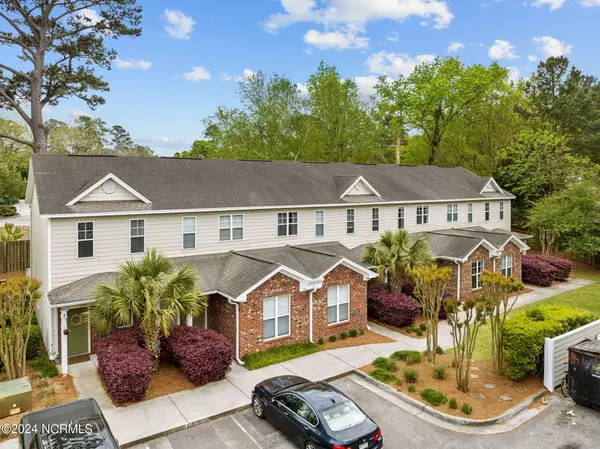$253,500
$259,000
2.1%For more information regarding the value of a property, please contact us for a free consultation.
2 Beds
3 Baths
1,072 SqFt
SOLD DATE : 07/25/2024
Key Details
Sold Price $253,500
Property Type Townhouse
Sub Type Townhouse
Listing Status Sold
Purchase Type For Sale
Square Footage 1,072 sqft
Price per Sqft $236
Subdivision Wilshire Townhouses
MLS Listing ID 100452853
Sold Date 07/25/24
Style Wood Frame
Bedrooms 2
Full Baths 2
Half Baths 1
HOA Fees $2,160
HOA Y/N Yes
Originating Board North Carolina Regional MLS
Year Built 2004
Annual Tax Amount $1,337
Lot Size 1,176 Sqft
Acres 0.03
Lot Dimensions 20.1X58.5X20.1X58.1
Property Description
Welcome to this like-new 2-bedroom, 2.5-bath townhome conveniently located in central New Hanover County. This home ensures easy access to our beautiful beaches and the riverfront downtown. With fresh paint throughout, new LVP flooring on the first floor, brand-new carpet on the second floor, and a custom milled maple bar-top, this end unit shows like new while providing ample privacy and is ready for its next owner. Whether you're an investor, a first-time homebuyer, or someone looking to avoid high lease prices while attending school in Wilmington, this property is a perfect fit.
Location
State NC
County New Hanover
Community Wilshire Townhouses
Zoning MF-M
Direction Oleander Drive to N College Rd. left onto Wilshire Drive, cross over Kerr Avenue and will be on your left, take a left onto Downey Branch and stay to your left , last unit on the left
Location Details Mainland
Rooms
Primary Bedroom Level Non Primary Living Area
Interior
Interior Features 9Ft+ Ceilings, Eat-in Kitchen
Heating Heat Pump, Electric, Zoned
Cooling Central Air, Zoned
Flooring LVT/LVP, Carpet
Fireplaces Type None
Fireplace No
Window Features Thermal Windows
Appliance Stove/Oven - Electric, Microwave - Built-In, Disposal, Dishwasher
Laundry In Hall
Exterior
Garage Parking Lot, Additional Parking, Asphalt, See Remarks, Assigned, Lighted, On Site, Paved
Waterfront No
Roof Type Architectural Shingle
Porch Open, Patio, Porch
Building
Lot Description Corner Lot
Story 2
Foundation Slab
Sewer Municipal Sewer
Water Municipal Water
New Construction No
Others
Tax ID R05514-001-057-000
Acceptable Financing Cash, Conventional, FHA, VA Loan
Listing Terms Cash, Conventional, FHA, VA Loan
Special Listing Condition None
Read Less Info
Want to know what your home might be worth? Contact us for a FREE valuation!

Our team is ready to help you sell your home for the highest possible price ASAP


"My job is to find and attract mastery-based agents to the office, protect the culture, and make sure everyone is happy! "
5960 Fairview Rd Ste. 400, Charlotte, NC, 28210, United States

