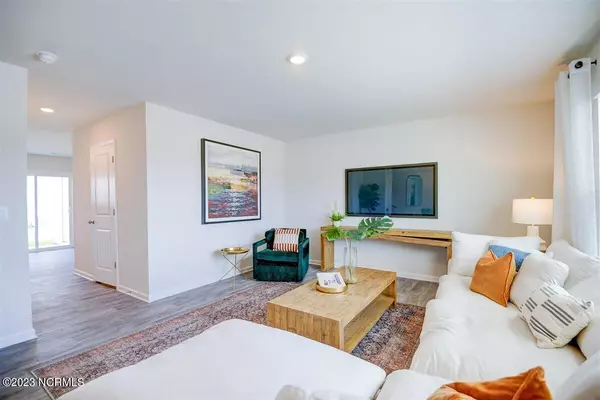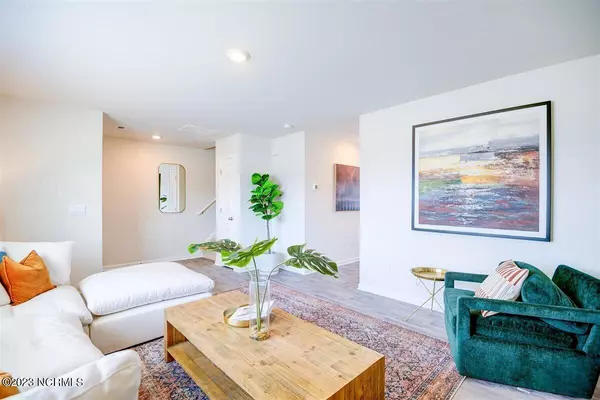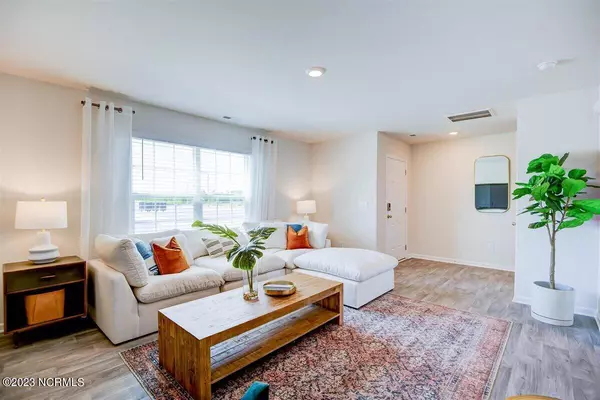$230,990
$230,990
For more information regarding the value of a property, please contact us for a free consultation.
3 Beds
3 Baths
1,424 SqFt
SOLD DATE : 08/29/2024
Key Details
Sold Price $230,990
Property Type Townhouse
Sub Type Townhouse
Listing Status Sold
Purchase Type For Sale
Square Footage 1,424 sqft
Price per Sqft $162
Subdivision Laurel Ridge
MLS Listing ID 100430193
Sold Date 08/29/24
Style Wood Frame
Bedrooms 3
Full Baths 2
Half Baths 1
HOA Fees $1,440
HOA Y/N Yes
Originating Board Hive MLS
Year Built 2024
Lot Size 871 Sqft
Acres 0.02
Lot Dimensions see plot
Property Sub-Type Townhouse
Property Description
Nestled in the charming town of Greenville, you will be able to enjoy a quick commute to major employers, plus easy access to restaurants, grocery stores, hospital, ECU and shopping! The Pearce is a beautiful two-story townhome with grey cabinets and Majestic White granite. Spacious floorplan with 3 bedrooms, 2.5 baths, and a large patio for outdoor living.
Location
State NC
County Pitt
Community Laurel Ridge
Zoning R
Direction : Take Greenville Blvd SE to Allen Road, Take a slight right onto Allen Road, Take a left onto Laurel Ridge Dr
Location Details Mainland
Rooms
Primary Bedroom Level Non Primary Living Area
Interior
Interior Features Solid Surface, Kitchen Island, Pantry, Walk-in Shower, Walk-In Closet(s)
Heating Heat Pump, Electric, Forced Air, Zoned
Cooling Central Air, Zoned
Flooring Carpet, Vinyl
Fireplaces Type None
Fireplace No
Appliance Stove/Oven - Electric, Microwave - Built-In, Dishwasher
Exterior
Parking Features Parking Lot, None
Waterfront Description None
Roof Type Shingle
Porch Patio
Building
Lot Description Corner Lot
Story 2
Entry Level Two
Foundation Slab
Sewer Municipal Sewer
Water Municipal Water
New Construction Yes
Schools
Elementary Schools Lake Forest
Middle Schools Farmville
High Schools Farmville Central
Others
Tax ID 89-67
Acceptable Financing Cash, Conventional, FHA, VA Loan
Listing Terms Cash, Conventional, FHA, VA Loan
Read Less Info
Want to know what your home might be worth? Contact us for a FREE valuation!

Our team is ready to help you sell your home for the highest possible price ASAP

"My job is to find and attract mastery-based agents to the office, protect the culture, and make sure everyone is happy! "
5960 Fairview Rd Ste. 400, Charlotte, NC, 28210, United States






