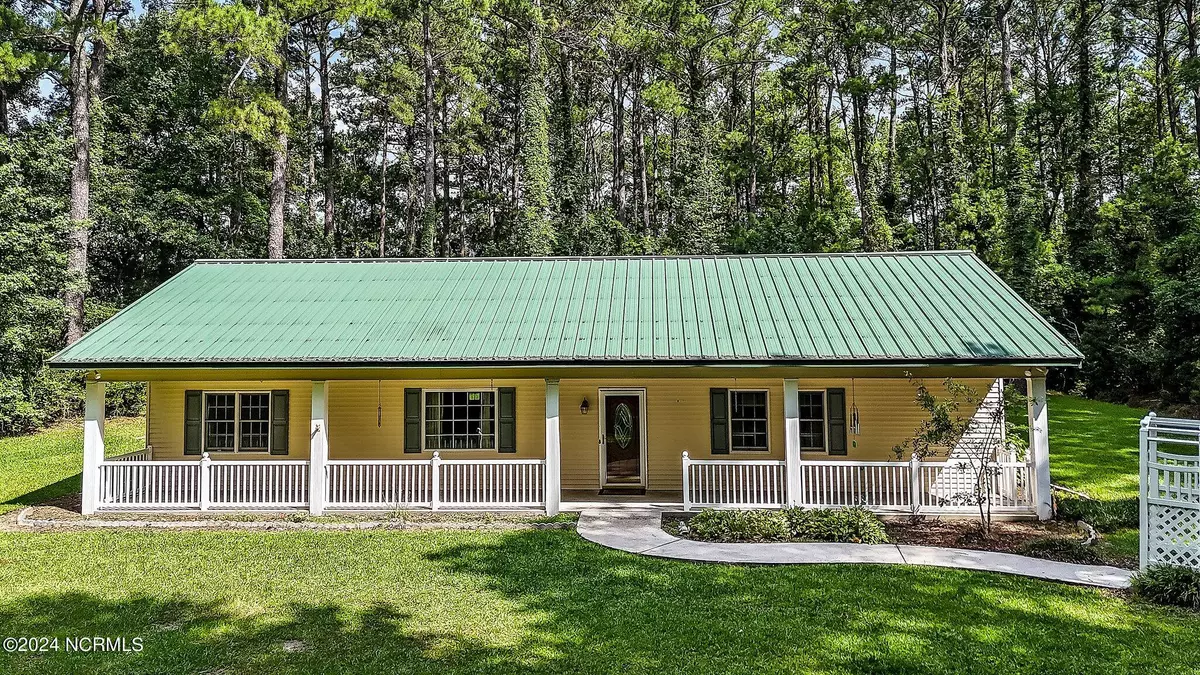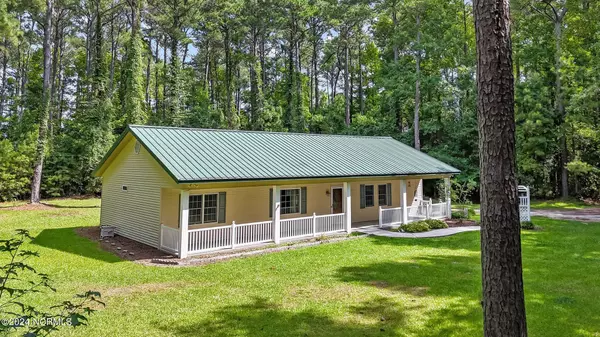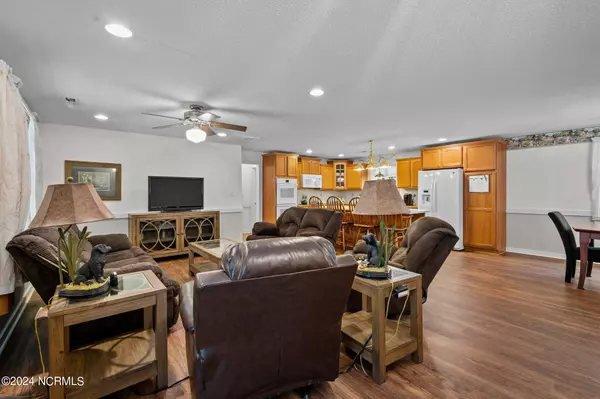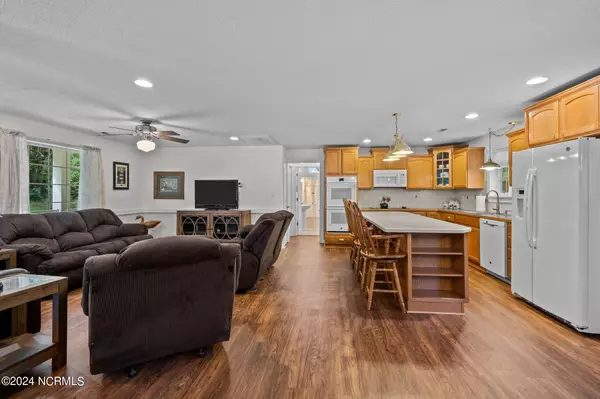$268,000
$270,000
0.7%For more information regarding the value of a property, please contact us for a free consultation.
3 Beds
2 Baths
1,560 SqFt
SOLD DATE : 08/30/2024
Key Details
Sold Price $268,000
Property Type Single Family Home
Sub Type Single Family Residence
Listing Status Sold
Purchase Type For Sale
Square Footage 1,560 sqft
Price per Sqft $171
Subdivision Not In Subdivision
MLS Listing ID 100456780
Sold Date 08/30/24
Style Steel Frame
Bedrooms 3
Full Baths 2
HOA Y/N No
Originating Board North Carolina Regional MLS
Year Built 2001
Annual Tax Amount $810
Lot Size 2.010 Acres
Acres 2.01
Lot Dimensions 161 X 108 X 100 x 256 x 262 x 637
Property Description
Private three bedroom, two bathroom home in beautiful Pamlico County. This home is move-in ready. Open concept with a split floor plan. Kitchen has centre island, tankless water heater for kitchen sink, double wall oven, ample cabinets with drawers for easy storage. The owners' ensuite with walk-in closet, walk-in-shower and dual vanity. Home was updated in 2019 with LVP flooring, new paint, cabinets, appliances and more. Two acre yard with mature landscaping is a private haven. Two car detached carport with storage room could be a small workshop. Some furniture will convey. Appraised in May 2024 for $290k. Ask for a list of minor known defects. Being sold ''AS IS''. The property is located in a designated special hazard flood zone. Call the listing agent to schedule your showing today.
Location
State NC
County Pamlico
Community Not In Subdivision
Zoning residential
Direction US 55 HWY E, left onto Alligator Loop Road (SR1334) to John Deere Lane. There are two entrances to Alligator Loop Road. Depending on which one you take John Deere lane could be a right turn or a left turn. Look for yard sign across the street from Custom Steel Boats.
Location Details Mainland
Rooms
Other Rooms Storage
Basement None
Primary Bedroom Level Primary Living Area
Interior
Interior Features Kitchen Island, Master Downstairs, Ceiling Fan(s), Walk-in Shower, Walk-In Closet(s)
Heating Heat Pump, Electric, Forced Air
Cooling Central Air
Flooring LVT/LVP
Fireplaces Type None
Fireplace No
Window Features Thermal Windows
Appliance Washer, Wall Oven, Refrigerator, Microwave - Built-In, Dryer, Double Oven, Dishwasher, Cooktop - Electric
Laundry Hookup - Dryer, Washer Hookup, Inside
Exterior
Parking Features Additional Parking, Unpaved, Off Street, On Site
Carport Spaces 2
Utilities Available Water Connected
Waterfront Description None
Roof Type Metal
Accessibility None
Porch Covered, Deck
Building
Lot Description Dead End, Interior Lot, Open Lot, Wooded
Story 1
Entry Level One
Foundation Slab
Sewer Septic On Site
Water Municipal Water
New Construction No
Schools
Elementary Schools Pamlico County Primary
Middle Schools Pamlico County
High Schools Pamlico County
Others
Tax ID I06-87-1
Acceptable Financing Cash, Conventional
Listing Terms Cash, Conventional
Special Listing Condition None
Read Less Info
Want to know what your home might be worth? Contact us for a FREE valuation!

Our team is ready to help you sell your home for the highest possible price ASAP


"My job is to find and attract mastery-based agents to the office, protect the culture, and make sure everyone is happy! "
5960 Fairview Rd Ste. 400, Charlotte, NC, 28210, United States






