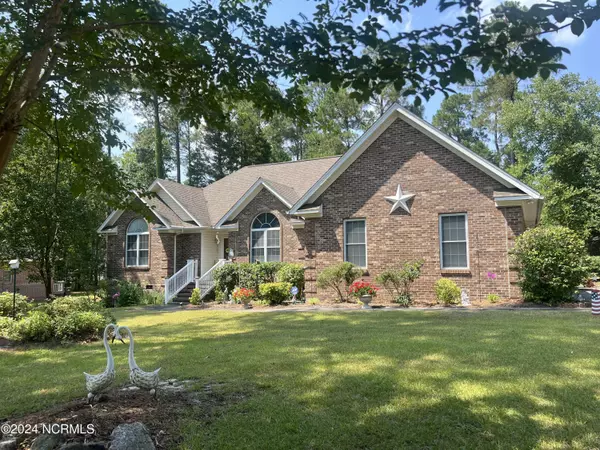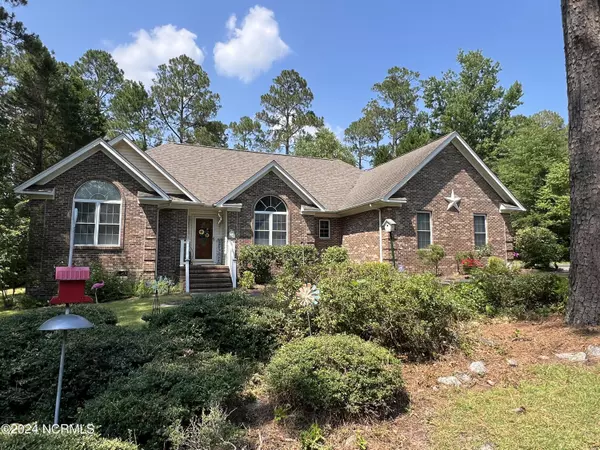$295,900
$264,900
11.7%For more information regarding the value of a property, please contact us for a free consultation.
3 Beds
2 Baths
2,027 SqFt
SOLD DATE : 09/05/2024
Key Details
Sold Price $295,900
Property Type Single Family Home
Sub Type Single Family Residence
Listing Status Sold
Purchase Type For Sale
Square Footage 2,027 sqft
Price per Sqft $145
Subdivision Whispering Pine-Scotland Co.
MLS Listing ID 100455794
Sold Date 09/05/24
Bedrooms 3
Full Baths 2
HOA Y/N No
Originating Board North Carolina Regional MLS
Year Built 1994
Annual Tax Amount $1,972
Lot Size 0.460 Acres
Acres 0.46
Lot Dimensions 164 x 120 x 173 x 120
Property Description
Beautiful brick 3 bed 2 bath 2 car garage home in a desired neighborhood has a fenced yard with blue berry bushes and extra storage building. New Deck and handrails in 2022. Kitchen has tons of storage. Washer and Dryer are included. Large master bath has a jucuzzi tub and roomy closet. City sewage was hooked up in 2023. Earliest closing would be Sept 30th.
Location
State NC
County Scotland
Community Whispering Pine-Scotland Co.
Zoning R15
Direction Driving on Blues Farm Road. Make a left onto Appin Road. Drive .5 miles and make a left onto S. Pine Willa Road. Drive 800 ft and home will be on your left.
Location Details Mainland
Rooms
Primary Bedroom Level Primary Living Area
Interior
Interior Features Master Downstairs
Heating Electric, Heat Pump, Propane
Cooling Central Air
Flooring Carpet, Tile, Wood
Fireplaces Type Gas Log
Fireplace Yes
Window Features Blinds
Appliance Washer, Refrigerator, Range, Microwave - Built-In, Dryer, Cooktop - Electric
Laundry Inside
Exterior
Garage Spaces 2.0
Utilities Available Sewer Connected
Waterfront No
Roof Type Architectural Shingle
Porch Covered, Deck, Porch, Screened
Building
Story 1
Entry Level One
Foundation Brick/Mortar
Sewer Municipal Sewer
Water Municipal Water
New Construction No
Schools
Elementary Schools Sycamore Lane
Middle Schools Carver
High Schools Scotland High
Others
Tax ID 010220 01023
Acceptable Financing Cash, Conventional, FHA, USDA Loan, VA Loan
Listing Terms Cash, Conventional, FHA, USDA Loan, VA Loan
Special Listing Condition None
Read Less Info
Want to know what your home might be worth? Contact us for a FREE valuation!

Our team is ready to help you sell your home for the highest possible price ASAP


"My job is to find and attract mastery-based agents to the office, protect the culture, and make sure everyone is happy! "
5960 Fairview Rd Ste. 400, Charlotte, NC, 28210, United States






