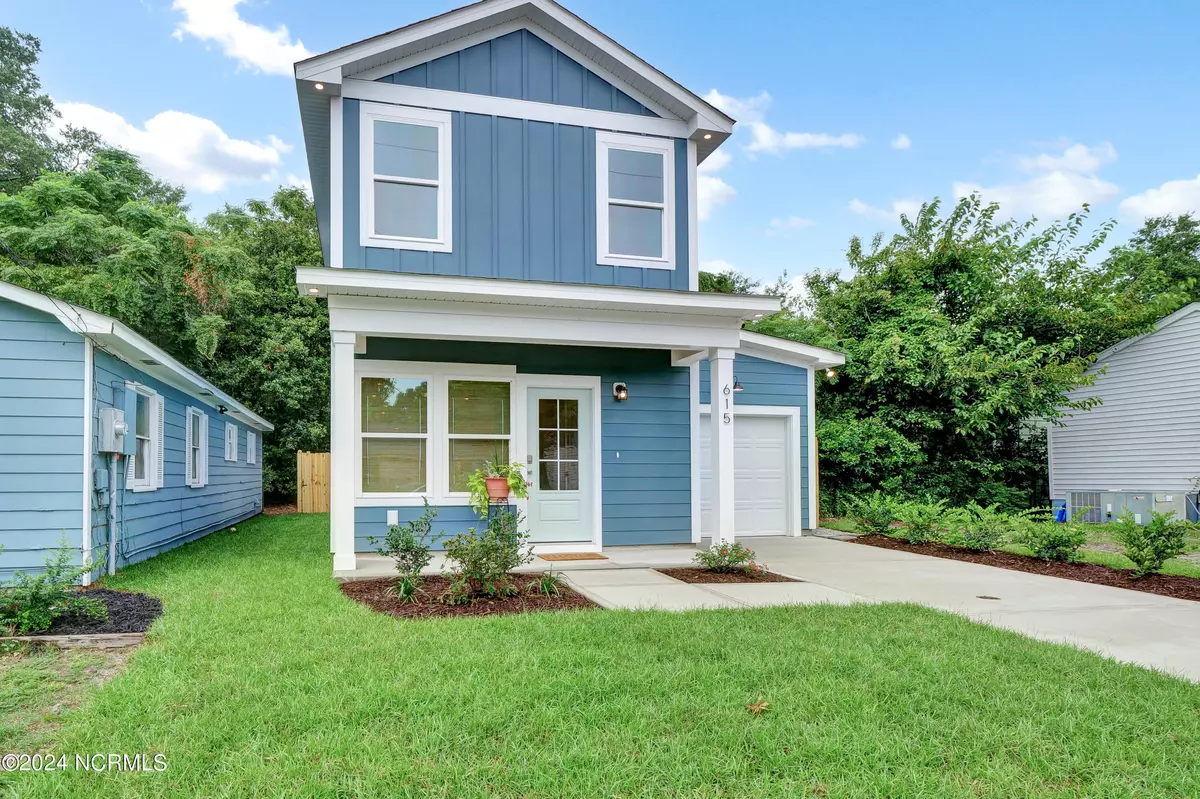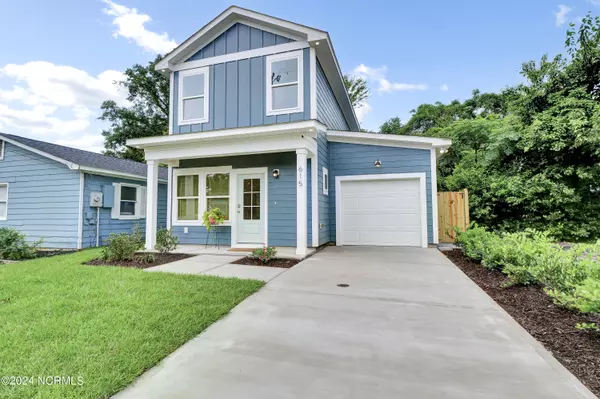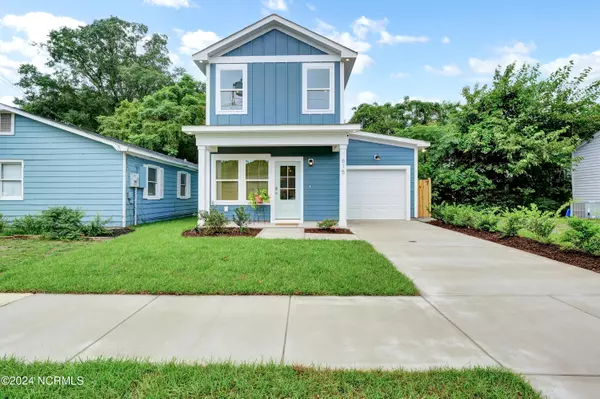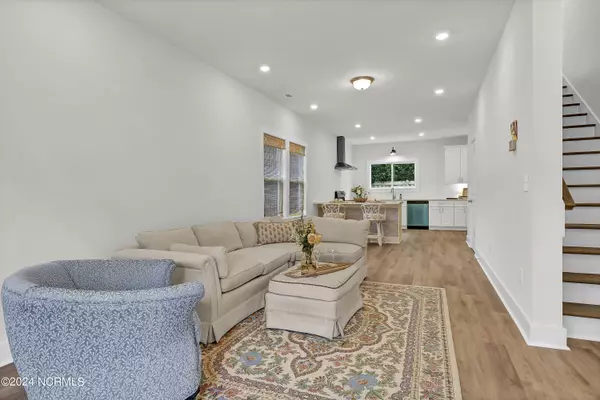$381,000
$399,000
4.5%For more information regarding the value of a property, please contact us for a free consultation.
2 Beds
3 Baths
1,141 SqFt
SOLD DATE : 09/13/2024
Key Details
Sold Price $381,000
Property Type Single Family Home
Sub Type Single Family Residence
Listing Status Sold
Purchase Type For Sale
Square Footage 1,141 sqft
Price per Sqft $333
Subdivision Brooklyn
MLS Listing ID 100457438
Sold Date 09/13/24
Style Wood Frame
Bedrooms 2
Full Baths 2
Half Baths 1
HOA Y/N No
Originating Board North Carolina Regional MLS
Year Built 2024
Annual Tax Amount $369
Lot Size 2,744 Sqft
Acres 0.06
Lot Dimensions 33X82X33X82
Property Description
Beautiful New Custom Home in the heart of Downtown Wilmington. This home feels very spacious with an Open Floor plan, 9' Ceilings Downstairs and 8' Ceilings upstairs. There is an Oversized 1 car garage for off street parking, a Fully fenced private backyard, a Sweet Rocking chair Front Porch and large back porch that has been pre-wired for future desired enclosure. The kitchen is spacious and modern with soft shut drawers and white cabinets. The quartz counter tops are gleaming and the kitchen has a huge ''walk in'' pantry! Additional features include Hardiplank exterior, USB outlets, exterior flood lights, keyless entry, 4 dedicated outlets in the garage, tiled bathrooms, gorgeous oak staircase and LVP flooring throughout. The laundry room is upstairs and has lots of room to spread out.
Don't miss this beautiful home at a great price point with walkability to Live Oak Bank Pavillion, The Brooklyn Arts Center, the award winning Riverwalk and Downtown restaurants and shopping.
Location
State NC
County New Hanover
Community Brooklyn
Zoning R-3
Direction Head Downtown on Oleander Drive, continue straight on Wooster St, Take a right on S. 17th St. Stay straight and go left on Rankin St. Take a Right on N 8th Street.
Location Details Mainland
Rooms
Basement None
Primary Bedroom Level Non Primary Living Area
Interior
Interior Features 9Ft+ Ceilings, Tray Ceiling(s)
Heating Heat Pump, Electric, Forced Air
Cooling Central Air, Zoned
Flooring LVT/LVP
Fireplaces Type None
Fireplace No
Window Features Thermal Windows
Appliance Vent Hood, Stove/Oven - Electric, Dishwasher
Laundry Inside
Exterior
Garage Attached, Garage Door Opener, On Site, Paved
Garage Spaces 1.0
Waterfront No
Roof Type Shingle
Porch Covered, Porch
Building
Story 2
Entry Level Two
Foundation Slab
Sewer Municipal Sewer
Water Municipal Water
New Construction Yes
Schools
Elementary Schools Snipes
Middle Schools Williston
High Schools New Hanover
Others
Tax ID R04813-018-019-000
Acceptable Financing Cash, Conventional, FHA
Listing Terms Cash, Conventional, FHA
Special Listing Condition None
Read Less Info
Want to know what your home might be worth? Contact us for a FREE valuation!

Our team is ready to help you sell your home for the highest possible price ASAP


"My job is to find and attract mastery-based agents to the office, protect the culture, and make sure everyone is happy! "
5960 Fairview Rd Ste. 400, Charlotte, NC, 28210, United States






