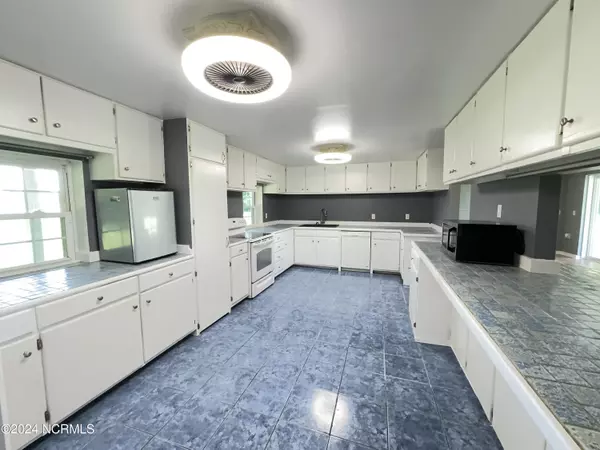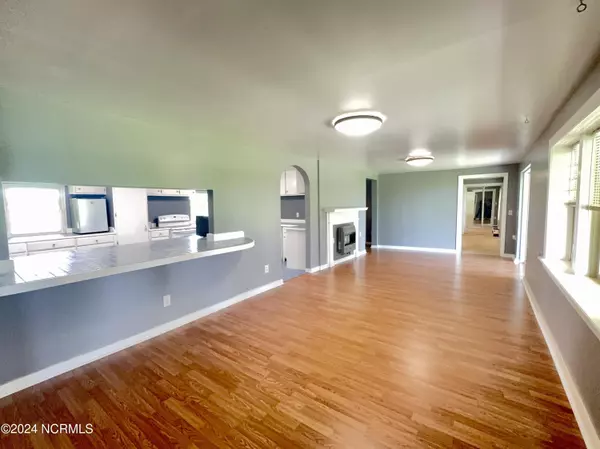$207,000
$199,000
4.0%For more information regarding the value of a property, please contact us for a free consultation.
2 Beds
1 Bath
1,128 SqFt
SOLD DATE : 09/16/2024
Key Details
Sold Price $207,000
Property Type Single Family Home
Sub Type Single Family Residence
Listing Status Sold
Purchase Type For Sale
Square Footage 1,128 sqft
Price per Sqft $183
Subdivision Long Beach
MLS Listing ID 100445365
Sold Date 09/16/24
Style Wood Frame
Bedrooms 2
Full Baths 1
HOA Y/N No
Originating Board North Carolina Regional MLS
Year Built 1960
Annual Tax Amount $328
Lot Size 0.700 Acres
Acres 0.7
Lot Dimensions Irregular
Property Description
Waterviews and Amazing Sunsets of the Perquimans River can be yours from this adorable 2 bedroom, 1 bathroom country home! Huge 2 car garage! Three lots equalling .7 acres! High ceilings in the living room, large kitchen and Fantastic screened porch! This quaint neighborhood located at the mouth of Perquimans River and the Albemarle Sound offers a private community park with its own boat launch, swings, picnic table and pier. NO HOA! Located 20 minutes to historic downtown Hertford, 25 minutes to Elizabeth City, 1.5 hours to the OBX and 1 hour to Virginia. Country store 4 miles away for quick pick up of needed items or bait. Make this your home now and enjoy the summer on the water! Sold as is, where is.
Location
State NC
County Perquimans
Community Long Beach
Zoning Residential
Direction New Hope Rd, R on Muddy Creek, R on Chappel, L on Long Beach, on corner of Soundview and Long Beach.
Location Details Mainland
Rooms
Basement None
Primary Bedroom Level Primary Living Area
Interior
Interior Features 9Ft+ Ceilings, Vaulted Ceiling(s), Ceiling Fan(s)
Heating Heat Pump, Propane
Cooling Wall/Window Unit(s)
Flooring Carpet, Tile
Fireplaces Type None
Fireplace No
Appliance Stove/Oven - Electric, Refrigerator, Microwave - Built-In, Dishwasher
Laundry Hookup - Dryer, Washer Hookup
Exterior
Garage Attached
Garage Spaces 2.0
Waterfront No
Waterfront Description Water Access Comm,Waterfront Comm
View River, Water
Roof Type Architectural Shingle
Porch Porch, Screened
Building
Story 1
Entry Level One
Foundation Slab
Sewer Septic On Site
Water Municipal Water
New Construction No
Schools
Elementary Schools Perquimans Central/Hertford Grammar
Middle Schools Perquimans Middle
High Schools Perquimans High
Others
Tax ID 4-D075-D015-Lb
Acceptable Financing Cash, Conventional, FHA, USDA Loan, VA Loan
Listing Terms Cash, Conventional, FHA, USDA Loan, VA Loan
Special Listing Condition None
Read Less Info
Want to know what your home might be worth? Contact us for a FREE valuation!

Our team is ready to help you sell your home for the highest possible price ASAP


"My job is to find and attract mastery-based agents to the office, protect the culture, and make sure everyone is happy! "
5960 Fairview Rd Ste. 400, Charlotte, NC, 28210, United States






