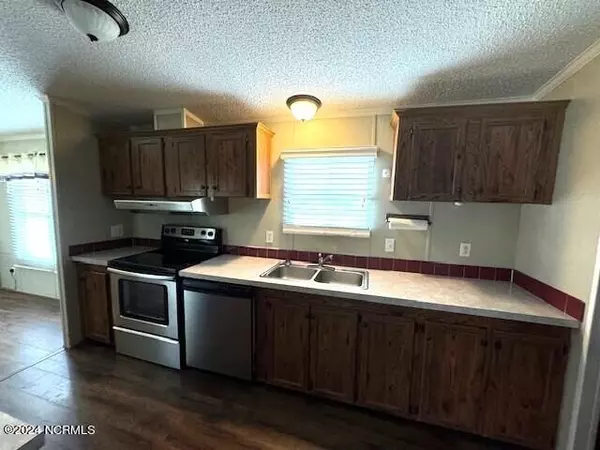$139,000
$139,000
For more information regarding the value of a property, please contact us for a free consultation.
3 Beds
2 Baths
1,352 SqFt
SOLD DATE : 09/25/2024
Key Details
Sold Price $139,000
Property Type Manufactured Home
Sub Type Manufactured Home
Listing Status Sold
Purchase Type For Sale
Square Footage 1,352 sqft
Price per Sqft $102
MLS Listing ID 100456723
Sold Date 09/25/24
Style Wood Frame
Bedrooms 3
Full Baths 2
HOA Y/N No
Originating Board North Carolina Regional MLS
Year Built 1999
Annual Tax Amount $739
Lot Size 0.640 Acres
Acres 0.64
Lot Dimensions 100.33x221.31x125x237.14
Property Description
This 3 bedroom, 2 bath home is located just outside of Ahoskie and has some recent updates. The home features an open floor plan with the living room, dining area and kitchen open to each other. The living room is spacious and has some built in cabinetry. The dining area is conveniently located near the kitchen, allowing for easy entertaining. The kitchen has ample counter and cabinet space and includes the refrigerator, range, dishwasher and microwave. The main bedroom includes a nice sized closet and a full bath with a garden tub and separate shower. There are two additional bedrooms on the other side of the home that share a nearby full bath. There is a 16' x 10' storage building in the back yard that has electricity. There is also an outdoor entertaining area with wooden furniture and a fire pit.
Location
State NC
County Hertford
Community Other
Zoning RA-30
Direction From First St in Ahoskie traveling west, cross over Hwy 11. This turns into Hwy 561 West. Home is on the left.
Location Details Mainland
Rooms
Other Rooms Shed(s)
Basement Crawl Space, None
Primary Bedroom Level Primary Living Area
Interior
Interior Features Bookcases, Master Downstairs, Ceiling Fan(s)
Heating Heat Pump, Electric
Cooling Central Air
Flooring LVT/LVP, Carpet, Vinyl
Fireplaces Type None
Fireplace No
Appliance Refrigerator, Range, Dishwasher
Laundry Hookup - Dryer, Washer Hookup
Exterior
Garage Gravel, None, Off Street
Waterfront No
Waterfront Description None
Roof Type Metal
Accessibility None
Porch Porch
Building
Lot Description Corner Lot
Story 1
Entry Level One
Sewer Septic On Site
Water Municipal Water
New Construction No
Schools
Elementary Schools Bearfield Primary School
Middle Schools Hertford County Middle School
High Schools Hertford County High
Others
Tax ID 5973-56-4124
Acceptable Financing Cash, Conventional, FHA, VA Loan
Listing Terms Cash, Conventional, FHA, VA Loan
Special Listing Condition None
Read Less Info
Want to know what your home might be worth? Contact us for a FREE valuation!

Our team is ready to help you sell your home for the highest possible price ASAP


"My job is to find and attract mastery-based agents to the office, protect the culture, and make sure everyone is happy! "
5960 Fairview Rd Ste. 400, Charlotte, NC, 28210, United States






