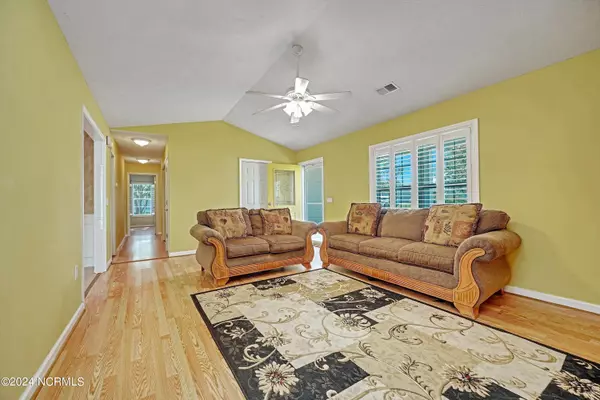$314,000
$334,900
6.2%For more information regarding the value of a property, please contact us for a free consultation.
3 Beds
2 Baths
1,283 SqFt
SOLD DATE : 10/01/2024
Key Details
Sold Price $314,000
Property Type Single Family Home
Sub Type Single Family Residence
Listing Status Sold
Purchase Type For Sale
Square Footage 1,283 sqft
Price per Sqft $244
Subdivision Green Bay Village
MLS Listing ID 100449293
Sold Date 10/01/24
Style Wood Frame
Bedrooms 3
Full Baths 2
HOA Y/N No
Originating Board North Carolina Regional MLS
Year Built 2003
Annual Tax Amount $1,737
Lot Size 0.344 Acres
Acres 0.34
Lot Dimensions 100x150
Property Description
PRICE IMPROVEMENT!BACK ON MARKET! No fault of seller. Pack your Bags! You know you always wanted to live in the Carolinas - now is your chance! 3/2 rancher. no HOA,, low taxes. Within a few miles of Sunset Beach, Ocean Isle Beach, Holden Beach. Features include heated/cooled 2 car garage (split level unit). irrigation system has well, inground pool, whole house generator, hot tub, covered patio with screens/sliders. pergola and fenced in backyard. Home is partially furnished and included appliances.
Location
State NC
County Brunswick
Community Green Bay Village
Zoning R-6000
Direction From Hwy 17, take Frontage Rd (at light at Chic-fil-a); follow straight until you see Greenbay Village. Turn right onto Bay Village Street. Home sits on left side of street. Mailbox has numbers 2932.
Location Details Mainland
Rooms
Other Rooms Shed(s), Greenhouse
Basement None
Primary Bedroom Level Primary Living Area
Interior
Interior Features Whole-Home Generator, Master Downstairs, Ceiling Fan(s)
Heating Heat Pump, Electric
Cooling Central Air
Flooring Carpet, Laminate, Tile
Fireplaces Type None
Fireplace No
Window Features Blinds
Appliance Washer, Stove/Oven - Electric, Refrigerator, Microwave - Built-In, Dryer, Dishwasher
Laundry In Hall
Exterior
Exterior Feature Irrigation System
Parking Features Concrete, Garage Door Opener
Garage Spaces 2.0
Pool In Ground
Roof Type Architectural Shingle
Accessibility None
Porch Covered, Enclosed, Patio
Building
Story 1
Entry Level One
Foundation Brick/Mortar, Block, Slab
Sewer Municipal Sewer
Water Municipal Water, Well
Structure Type Irrigation System
New Construction No
Schools
Elementary Schools Union
Middle Schools Shallotte
High Schools West Brunswick
Others
Tax ID 182bb018
Acceptable Financing Cash, Conventional, FHA, USDA Loan, VA Loan
Listing Terms Cash, Conventional, FHA, USDA Loan, VA Loan
Special Listing Condition None
Read Less Info
Want to know what your home might be worth? Contact us for a FREE valuation!

Our team is ready to help you sell your home for the highest possible price ASAP


"My job is to find and attract mastery-based agents to the office, protect the culture, and make sure everyone is happy! "
5960 Fairview Rd Ste. 400, Charlotte, NC, 28210, United States






