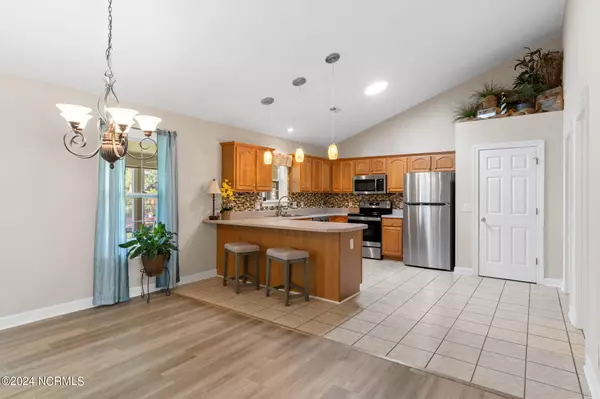$365,000
$377,500
3.3%For more information regarding the value of a property, please contact us for a free consultation.
3 Beds
3 Baths
1,959 SqFt
SOLD DATE : 10/03/2024
Key Details
Sold Price $365,000
Property Type Single Family Home
Sub Type Single Family Residence
Listing Status Sold
Purchase Type For Sale
Square Footage 1,959 sqft
Price per Sqft $186
Subdivision Brierwood Estates
MLS Listing ID 100463635
Sold Date 10/03/24
Style Wood Frame
Bedrooms 3
Full Baths 2
Half Baths 1
HOA Y/N No
Originating Board North Carolina Regional MLS
Year Built 2003
Annual Tax Amount $2,544
Lot Size 0.465 Acres
Acres 0.47
Lot Dimensions 102 X 199 X 101 X 199
Property Description
Your search for an immaculate well-maintained home ends today! Come see this beauty in the established neighborhood of Brierwood Estates that will check all the boxes. This home features 3 bedrooms, 2 1/2 bathrooms, 2 car garage, sunroom, and so much more. From the moment you pull in the driveway, you will notice the gorgeous landscaping and well-maintained lawn. You'll also fall in love with the park like setting backyard that has raised beds and even more beautiful landscaping. The home offers a spacious south facing screened porch to enjoy your morning coffee with a great view of your private backyard oasis. Upon entering the front door, you are welcomed in to a large open living area featuring luxury vinyl plank flooring. There is a dedicated home office space conveniently located to the half bath. Storage is not a problem in this home that has nice sized closets throughout, as well as a walk up floored attic that features tons of storage. The 2 car garage is insulated and has storage nooks as well. The living area has a fireplace and is open to the dining and kitchen. The Carolina room features a wall of windows offering natural light and fantastic views of the backyard. The large kitchen highlights a nice pantry, and a solar tube that provides great lighting. The second and third bedrooms are spacious and both have ceiling fans. They share a guest bath that has a shower/tub combo. The primary suite has a trey ceiling, walk-in closet, double bathroom vanity, and a walk-in shower. Even though there is no HOA, optional pool membership is available. Nicely located between airports in both Wilmington, NC and Myrtle Beach, SC. Just a short drive to several area beaches, shopping, restaurants, and entertainment in both NC and SC. Come embrace the serenity and all the checked items on your list for your next move before it's gone!
Location
State NC
County Brunswick
Community Brierwood Estates
Zoning Residential
Direction From Village Road turn into Brierwood Estates. Follow Country Club Drive and the home will be on the right.
Location Details Mainland
Rooms
Primary Bedroom Level Primary Living Area
Interior
Interior Features Master Downstairs, Tray Ceiling(s), Ceiling Fan(s), Pantry, Walk-in Shower, Walk-In Closet(s)
Heating Heat Pump, Electric
Flooring LVT/LVP, Carpet, Tile
Fireplaces Type Gas Log
Fireplace Yes
Appliance Washer, Stove/Oven - Electric, Refrigerator, Microwave - Built-In, Dryer, Dishwasher
Laundry Inside
Exterior
Exterior Feature Irrigation System
Parking Features Attached, Garage Door Opener, Paved
Garage Spaces 2.0
Roof Type Architectural Shingle
Porch Porch, Screened
Building
Story 1
Entry Level One
Foundation Slab
Sewer Municipal Sewer
Water Municipal Water
Structure Type Irrigation System
New Construction No
Schools
Elementary Schools Union
Middle Schools Shallotte
High Schools West Brunswick
Others
Tax ID 1984b011
Acceptable Financing Cash, Conventional
Listing Terms Cash, Conventional
Special Listing Condition None
Read Less Info
Want to know what your home might be worth? Contact us for a FREE valuation!

Our team is ready to help you sell your home for the highest possible price ASAP


"My job is to find and attract mastery-based agents to the office, protect the culture, and make sure everyone is happy! "
5960 Fairview Rd Ste. 400, Charlotte, NC, 28210, United States






