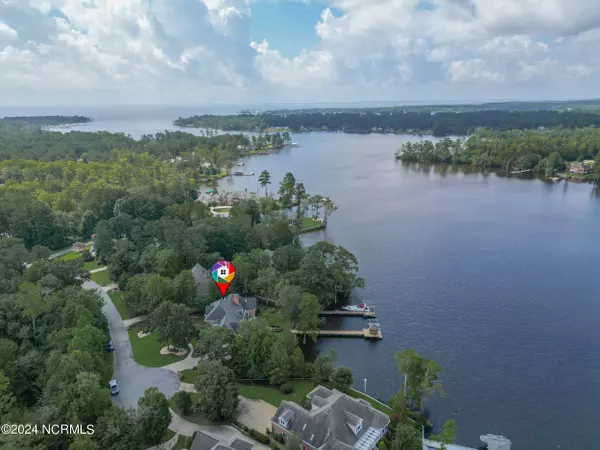$1,125,000
$1,225,000
8.2%For more information regarding the value of a property, please contact us for a free consultation.
3 Beds
4 Baths
4,919 SqFt
SOLD DATE : 10/04/2024
Key Details
Sold Price $1,125,000
Property Type Single Family Home
Sub Type Single Family Residence
Listing Status Sold
Purchase Type For Sale
Square Footage 4,919 sqft
Price per Sqft $228
Subdivision Albemarle Plantation
MLS Listing ID 100457579
Sold Date 10/04/24
Style Wood Frame
Bedrooms 3
Full Baths 3
Half Baths 1
HOA Fees $5,469
HOA Y/N Yes
Originating Board North Carolina Regional MLS
Year Built 2006
Lot Size 0.460 Acres
Acres 0.46
Lot Dimensions x
Property Description
A rare opportunity is now available to purchase a waterfront home that has been impeccably maintained and includes a multitude of upgrades! This William E. Poole designed home was completed in 2006 and includes beautiful crown molding, detailed chair railing, pocket glass doors and custom cabinetry throughout the home. This home has been so well maintained and includes so many extras it feels like it was built within the last few years.
The home has over 4200 square feet of living space that includes hardwood flooring throughout the home and tiled flooring in the bathrooms. The oversized main bedroom is located on the first floor and offers lovely views of the water. The main bedroom includes a fireplace with a sitting area and a door for easy access to the patio. The large main bathroom offers a walk-in shower and a deep bubble tub.
The great room offers excellent views of the water and includes a fireplace along with custom built bookshelves. The custom kitchen cabinets and solid surface counters are incredibly maintained, and the pantry offers good storage. The kitchen includes a breakfast nook area that's perfect for drinking your morning coffee while enjoying the views. The utility room is located just off the garage entrance and kitchen area, which is ideal as the sellers have a 2nd refrigerator and additional cabinetry for storage.
Upstairs includes 2 bedrooms, 2 full bathrooms, a living/media area with a kitchenette, and an area for an office. Largest upstairs bedroom even has a private sitting area with a full bath with a bubble tub in the adjoining hallway, which is great for extended guests or live-in family. The home also includes a heated and cooled 3rd level, which is ideal for storage or a private craft room.
Price increase due to home including more heated and cooled square feet than sellers thought they had. Home has been professionally measured and sketch is available for review.
Location
State NC
County Perquimans
Community Albemarle Plantation
Zoning RA-25
Direction Enter Albemarle Planation through main gate, take a right onto Pasquotank and continue past community center and across wooden bridge. Continue to New River Drive, which will be on your left. Turn left onto New River and continue to 145 New River, which is at end of cul-de-sac.
Location Details Mainland
Rooms
Other Rooms Gazebo
Basement Crawl Space
Primary Bedroom Level Primary Living Area
Interior
Interior Features Foyer, Bookcases, Master Downstairs, 9Ft+ Ceilings, Ceiling Fan(s), Walk-in Shower, Walk-In Closet(s)
Heating Heat Pump, Fireplace(s), Electric, Zoned
Cooling Central Air
Flooring Tile, Wood
Fireplaces Type Gas Log
Fireplace Yes
Appliance Washer, Wall Oven, Vent Hood, Refrigerator, Humidifier/Dehumidifier, Dryer, Double Oven, Dishwasher, Cooktop - Gas, Bar Refrigerator
Laundry Hookup - Dryer, Washer Hookup
Exterior
Exterior Feature Irrigation System
Garage Attached, Concrete
Garage Spaces 2.0
Utilities Available Community Water
Waterfront Yes
Waterfront Description Boat Lift,Bulkhead,Deeded Waterfront,Water Access Comm,Waterfront Comm,Creek
View Creek/Stream, Water
Roof Type Architectural Shingle
Accessibility Accessible Hallway(s)
Porch Patio, Screened
Building
Story 2
Entry Level Two
Sewer Community Sewer
Structure Type Irrigation System
New Construction No
Schools
Elementary Schools Perquimans Central/Hertford Grammar
Middle Schools Perquimans County Middle School
High Schools Perquimans County High School
Others
Tax ID 2-D082-F033-Ap
Acceptable Financing Cash, Conventional, VA Loan
Listing Terms Cash, Conventional, VA Loan
Special Listing Condition None
Read Less Info
Want to know what your home might be worth? Contact us for a FREE valuation!

Our team is ready to help you sell your home for the highest possible price ASAP


"My job is to find and attract mastery-based agents to the office, protect the culture, and make sure everyone is happy! "
5960 Fairview Rd Ste. 400, Charlotte, NC, 28210, United States






