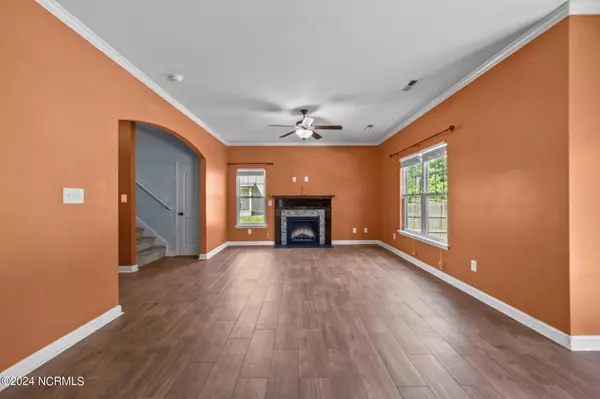$344,000
$340,000
1.2%For more information regarding the value of a property, please contact us for a free consultation.
3 Beds
4 Baths
2,223 SqFt
SOLD DATE : 11/05/2024
Key Details
Sold Price $344,000
Property Type Single Family Home
Sub Type Single Family Residence
Listing Status Sold
Purchase Type For Sale
Square Footage 2,223 sqft
Price per Sqft $154
Subdivision Tall Pines Of New River
MLS Listing ID 100459019
Sold Date 11/05/24
Style Wood Frame
Bedrooms 3
Full Baths 3
Half Baths 1
HOA Fees $75
HOA Y/N Yes
Originating Board North Carolina Regional MLS
Year Built 2016
Annual Tax Amount $1,771
Lot Size 0.450 Acres
Acres 0.45
Lot Dimensions IRREGULAR
Property Description
This 3-story, 3 bedroom, 3.5 bathroom home is nestled in the desirable Tall Pines of New River subdivision. Ideally located near MCAS New River and MCB Camp Lejeune, this property offers convenience and comfort. Boasting .45 acres, this home features a spacious backyard patio, perfect for relaxation or entertaining. Inside, enjoy modern living with stainless steel appliances, NEW CARPET, LVP flooring, and a cozy electric fireplace. The third floor offers a versatile bonus room with an attached full bathroom, ideal for a home office, guest suite, or entertainment space. This turn-key property offers the ideal blend of comfort and style.
Location
State NC
County Onslow
Community Tall Pines Of New River
Zoning RA
Direction Heading South on US 17, turn right on to Murrill Hill Road, then a right on Kenna Court, Left on Zonnie Lane, then a right on Emma Court. Home is the 5th one on the left.
Location Details Island
Rooms
Basement None
Primary Bedroom Level Non Primary Living Area
Interior
Interior Features Ceiling Fan(s), Eat-in Kitchen, Walk-In Closet(s)
Heating Heat Pump, Electric
Flooring LVT/LVP, Carpet, Tile
Window Features Blinds
Appliance Freezer, Stove/Oven - Electric, Refrigerator, Range, Microwave - Built-In, Dishwasher
Laundry Hookup - Dryer, Washer Hookup, Inside
Exterior
Garage Attached, Concrete, On Site
Garage Spaces 2.0
Pool None
Waterfront No
Roof Type Architectural Shingle
Accessibility None
Porch Patio, Porch
Building
Lot Description Interior Lot, Wetlands
Story 3
Entry Level Three Or More
Foundation Slab
Sewer Septic On Site
Water Municipal Water
New Construction No
Schools
Elementary Schools Blue Creek
Middle Schools Southwest
High Schools Southwest
Others
Tax ID 325g-50
Acceptable Financing Cash, Conventional, FHA, USDA Loan, VA Loan
Listing Terms Cash, Conventional, FHA, USDA Loan, VA Loan
Special Listing Condition None
Read Less Info
Want to know what your home might be worth? Contact us for a FREE valuation!

Our team is ready to help you sell your home for the highest possible price ASAP


"My job is to find and attract mastery-based agents to the office, protect the culture, and make sure everyone is happy! "
5960 Fairview Rd Ste. 400, Charlotte, NC, 28210, United States






