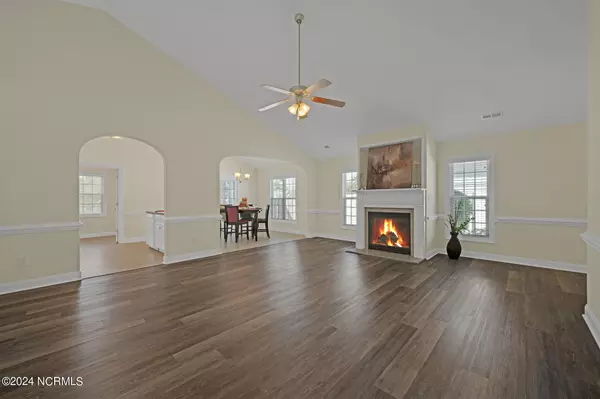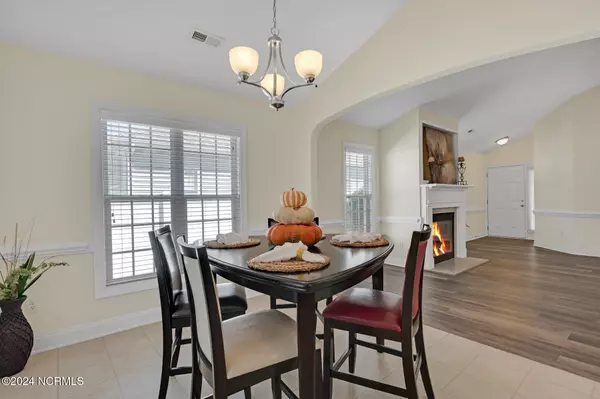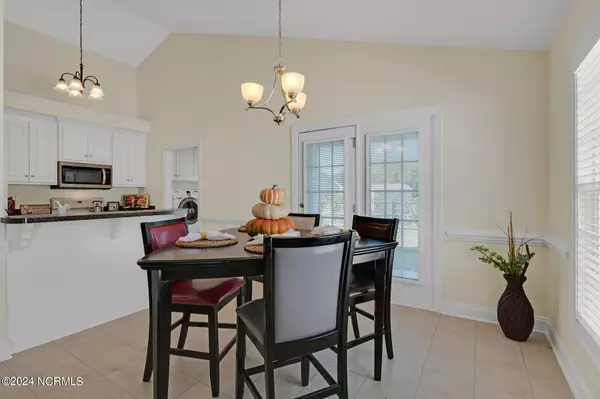$267,000
$270,000
1.1%For more information regarding the value of a property, please contact us for a free consultation.
3 Beds
2 Baths
1,627 SqFt
SOLD DATE : 12/18/2024
Key Details
Sold Price $267,000
Property Type Single Family Home
Sub Type Single Family Residence
Listing Status Sold
Purchase Type For Sale
Square Footage 1,627 sqft
Price per Sqft $164
Subdivision Pinecrest
MLS Listing ID 100472171
Sold Date 12/18/24
Style Wood Frame
Bedrooms 3
Full Baths 2
HOA Y/N No
Originating Board Hive MLS
Year Built 2006
Annual Tax Amount $2,183
Lot Size 6,970 Sqft
Acres 0.16
Lot Dimensions .16
Property Sub-Type Single Family Residence
Property Description
Fantastic Bright Open Floor Plan With 3 Bedrooms 2 Baths. Large Rooms With Vaulted Ceilings Throughout & Split Bedroom Plan. Primary Bath Has Double Vanity, Whirlpool Tub & Separate Shower. The Primary & Second Bedroom Has A Walk In Closet. Separate Laundry Room With A Lots Of Cabinet Storage & Folding Shelf. Solar Panels Less Than Two Years Old. Double Car Garage With An 8 x 10 Storage Room. The Storage Room Has Built In Cabinets & Room for Holiday Decorations. Covered Front & Back Porch. All Appliances Convey. Less Than 2 Miles From 264 Bypass. Approx. 8 Miles From ECU Health Medical Center. Previous Owners Were Told This Was The Model Home. Freshly Painted & Really Pretty! This a Judicial Sale,
--
Location
State NC
County Pitt
Community Pinecrest
Zoning R9S
Direction From Hwy 11 take Davenport Road, After 3 way stop Sawgrass is down on the left. Second Home on Right.
Location Details Mainland
Rooms
Primary Bedroom Level Primary Living Area
Interior
Interior Features Whirlpool, Vaulted Ceiling(s), Walk-in Shower, Walk-In Closet(s)
Heating Electric, Heat Pump
Cooling Central Air
Fireplaces Type Gas Log
Fireplace Yes
Window Features Blinds
Exterior
Parking Features Attached
Garage Spaces 2.0
Roof Type Shingle
Porch Covered, Porch
Building
Story 1
Entry Level One
Foundation Slab
Sewer Municipal Sewer
Water Municipal Water
New Construction No
Schools
Elementary Schools Creekside
Middle Schools A. G. Cox
High Schools South Central (Winterville)
Others
Tax ID 071547
Acceptable Financing Cash, Conventional, FHA, VA Loan
Listing Terms Cash, Conventional, FHA, VA Loan
Special Listing Condition Estate Sale
Read Less Info
Want to know what your home might be worth? Contact us for a FREE valuation!

Our team is ready to help you sell your home for the highest possible price ASAP

"My job is to find and attract mastery-based agents to the office, protect the culture, and make sure everyone is happy! "
5960 Fairview Rd Ste. 400, Charlotte, NC, 28210, United States






