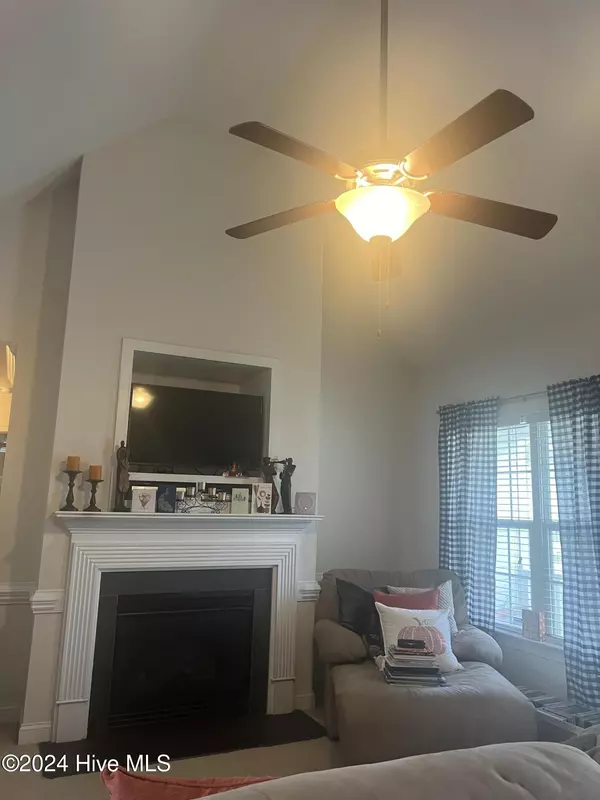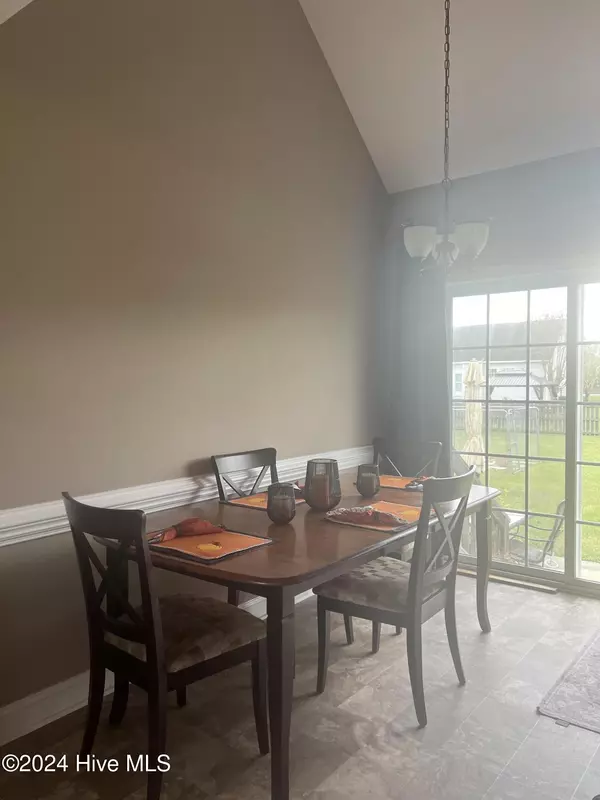$251,000
$250,000
0.4%For more information regarding the value of a property, please contact us for a free consultation.
3 Beds
2 Baths
1,459 SqFt
SOLD DATE : 12/16/2024
Key Details
Sold Price $251,000
Property Type Single Family Home
Sub Type Single Family Residence
Listing Status Sold
Purchase Type For Sale
Square Footage 1,459 sqft
Price per Sqft $172
Subdivision Barefoot Landing
MLS Listing ID 100475420
Sold Date 12/16/24
Style Wood Frame
Bedrooms 3
Full Baths 2
HOA Y/N No
Originating Board Hive MLS
Year Built 2005
Annual Tax Amount $1,959
Lot Size 0.290 Acres
Acres 0.29
Lot Dimensions 155 x 80 x 155 x 80
Property Sub-Type Single Family Residence
Property Description
This well-maintained home offers all the desirable features for modern living. All three bedrooms are conveniently located on the first floor, with the primary suite set apart from the other two for added privacy. The home includes two bathrooms, a finished bonus room upstairs, and a two-car garage. HVAC was replaced in 2020 and Hot Water Heater in 2024. The fully fenced backyard is perfect for both children and pets, with a swing set included for outdoor fun. Located in the charming Barefoot Landing community, this home is just minutes from NC Hwy 11 and excellent shopping, yet still within walking distance of a municipal park, making it the ideal blend of convenience and peaceful suburban living.
Location
State NC
County Pitt
Community Barefoot Landing
Zoning R15
Direction From Greenville take Old Tar Rd, turn right onto Laurie Ellis Rd, turn right onto Ellis Landing Ln, turn left onto Lafollette Dr.
Location Details Mainland
Rooms
Basement Crawl Space
Primary Bedroom Level Primary Living Area
Interior
Interior Features Master Downstairs, Tray Ceiling(s), Vaulted Ceiling(s), Walk-in Shower
Heating Electric, Heat Pump
Cooling Central Air
Window Features Thermal Windows,Blinds
Appliance Stove/Oven - Electric, Refrigerator, Microwave - Built-In, Disposal, Dishwasher
Laundry Hookup - Dryer, Laundry Closet, Washer Hookup
Exterior
Exterior Feature Gas Logs
Parking Features Paved
Garage Spaces 2.0
Roof Type Composition
Porch Covered, Porch
Building
Story 2
Entry Level One and One Half
Sewer Municipal Sewer
Water Municipal Water
Structure Type Gas Logs
New Construction No
Schools
Elementary Schools W. H. Robinson
Middle Schools A. G. Cox
High Schools South Central
Others
Tax ID 068592
Acceptable Financing Cash, Conventional, FHA, VA Loan
Listing Terms Cash, Conventional, FHA, VA Loan
Special Listing Condition None
Read Less Info
Want to know what your home might be worth? Contact us for a FREE valuation!

Our team is ready to help you sell your home for the highest possible price ASAP

"My job is to find and attract mastery-based agents to the office, protect the culture, and make sure everyone is happy! "
5960 Fairview Rd Ste. 400, Charlotte, NC, 28210, United States






