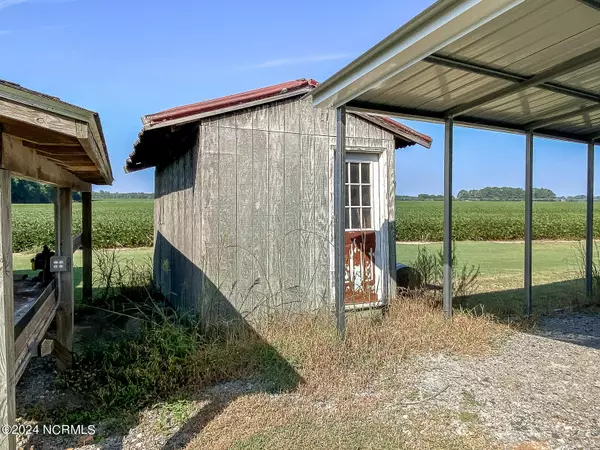$300,000
$295,000
1.7%For more information regarding the value of a property, please contact us for a free consultation.
5 Beds
3 Baths
2,668 SqFt
SOLD DATE : 11/18/2024
Key Details
Sold Price $300,000
Property Type Single Family Home
Sub Type Single Family Residence
Listing Status Sold
Purchase Type For Sale
Square Footage 2,668 sqft
Price per Sqft $112
MLS Listing ID 100463615
Sold Date 11/18/24
Style Wood Frame
Bedrooms 5
Full Baths 2
Half Baths 1
HOA Y/N No
Originating Board North Carolina Regional MLS
Year Built 1890
Annual Tax Amount $1,171
Lot Size 0.580 Acres
Acres 0.58
Lot Dimensions 130.71x233.29x125x178.42
Property Description
Serenity, and Quiet! Take the stress away from your day, in this Country setting! This Modernized Farmhouse is waiting for you.
Recently updated to include new LVP flooring, paint and more. Great room has a half bath open to the dining area and kitchen. Fireplace is for decoration only. Plenty of room. The home has amazing features and is a must see Lots of improvements done by Sellers. First floor primary bedroom. Outside there are 2 detached buildings with plenty of storage.
Fantastic location, next to quaint town of Edenton, NC. Easy commute to Elizabeth City, Suffolk, beaches and the highway is minutes away.Call to see !
Location
State NC
County Chowan
Zoning A1
Direction 17 N to Virginia Rd. turn back on Dillards Mill Rd. and home is on the left.
Location Details Mainland
Rooms
Other Rooms Storage, Workshop
Basement Crawl Space, None
Primary Bedroom Level Primary Living Area
Interior
Interior Features Workshop, Kitchen Island, Master Downstairs, Ceiling Fan(s), Walk-in Shower, Walk-In Closet(s)
Heating Gas Pack, Heat Pump, Electric, Propane
Flooring LVT/LVP, Carpet, Laminate
Fireplaces Type None
Fireplace No
Window Features Blinds
Appliance Vent Hood, Refrigerator, Range, Dishwasher
Laundry Hookup - Dryer, Washer Hookup
Exterior
Garage Covered, Concrete, Aggregate
Garage Spaces 2.0
Pool None
Waterfront No
Waterfront Description None
Roof Type Architectural Shingle
Accessibility None
Porch Covered, Porch, Wrap Around
Building
Lot Description Level
Story 3
Entry Level Three Or More
Foundation Other, Raised
Sewer Septic On Site
Water Municipal Water
New Construction No
Schools
Elementary Schools White Oak/D F Walker
Middle Schools Chowan Middle School
High Schools John A. Holmes High
Others
Tax ID 698000951321
Acceptable Financing Cash, Conventional, VA Loan
Listing Terms Cash, Conventional, VA Loan
Special Listing Condition None
Read Less Info
Want to know what your home might be worth? Contact us for a FREE valuation!

Our team is ready to help you sell your home for the highest possible price ASAP


"My job is to find and attract mastery-based agents to the office, protect the culture, and make sure everyone is happy! "
5960 Fairview Rd Ste. 400, Charlotte, NC, 28210, United States






