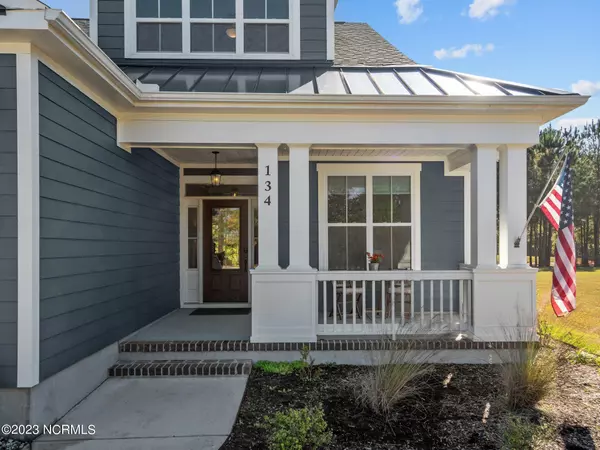
4 Beds
3 Baths
2,169 SqFt
4 Beds
3 Baths
2,169 SqFt
Key Details
Property Type Single Family Home
Sub Type Single Family Residence
Listing Status Pending
Purchase Type For Sale
Square Footage 2,169 sqft
Price per Sqft $290
Subdivision Summerhouse On Everett Bay
MLS Listing ID 100430334
Style Wood Frame
Bedrooms 4
Full Baths 3
HOA Fees $1,760
HOA Y/N Yes
Originating Board North Carolina Regional MLS
Year Built 2019
Annual Tax Amount $5,341
Lot Size 0.570 Acres
Acres 0.57
Lot Dimensions 132x207x170x130
Property Description
The entry leads you into the open living area with a custom fan and ceiling beams. There are built-in shelves around your gas fireplace. You'll have a beautiful view of Lake Caroline from here, and your double sliding doors lead to a large patio! There is also a screened-in porch that is sure to be used often! The chef's kitchen is nicely sized and well laid out, with plenty of counter space, granite countertops, lots of cabinets, and a walk-in pantry! And yes, you'll be cooking with gas! The dining area is directly off the kitchen and seating space at the kitchen island.
The Owner's Suite is downstairs with plenty of light and space, a beautiful lake view, and two walk-in closets. The bathroom has double sinks, a custom walk-in shower, and linen closet. Also downstairs is another bedroom currently used as an office but could be a flex space or bedroom. A full bathroom is downstairs as well. Two more nicely sized bedrooms are upstairs and share a full bathroom. The larger bedroom in the back could also be a flex room and provides a stunning view of the lake and woods.
Living in Summerhouse is like living in a resort, with the amenities, huge pool that wraps around the incredible clubhouse, tennis/pickle ball courts, playground, and water access just to mention a few things the community has to offer. And if that wasn't enough, it's just a short drive to the beautiful scenic beaches of Topsail Island! Call Today for your private showing! This home is a Bill Clack Legacy Home
Location
State NC
County Onslow
Community Summerhouse On Everett Bay
Zoning R-20
Direction From Hwy 17, Turn onto Folkstone Road, Turn Right on Tar Landing Road, Turn Right on Holly Ridge Road. Community will be on the left.
Location Details Mainland
Rooms
Primary Bedroom Level Primary Living Area
Interior
Interior Features Foyer, Solid Surface, Kitchen Island, Master Downstairs, 9Ft+ Ceilings, Tray Ceiling(s), Ceiling Fan(s), Pantry, Walk-in Shower, Walk-In Closet(s)
Heating Heat Pump, Electric, Propane, Zoned
Cooling Zoned
Flooring LVT/LVP, Carpet, Tile
Fireplaces Type Gas Log
Fireplace Yes
Window Features DP50 Windows,Blinds
Appliance Stove/Oven - Gas, Refrigerator, Microwave - Built-In, Disposal, Dishwasher, Cooktop - Gas
Laundry Inside
Exterior
Exterior Feature Irrigation System
Garage Concrete, Garage Door Opener, Off Street, On Site
Garage Spaces 2.0
Waterfront Yes
Waterfront Description Water Access Comm,Waterfront Comm
View Lake
Roof Type Architectural Shingle
Porch Covered, Patio, Porch, Screened
Building
Story 2
Entry Level Two
Foundation Raised, Slab
Sewer Municipal Sewer
Water Municipal Water
Structure Type Irrigation System
New Construction No
Schools
Elementary Schools Coastal
Middle Schools Dixon
High Schools Dixon
Others
Tax ID 762c-929
Acceptable Financing Cash, Conventional, VA Loan
Listing Terms Cash, Conventional, VA Loan
Special Listing Condition None


"My job is to find and attract mastery-based agents to the office, protect the culture, and make sure everyone is happy! "
5960 Fairview Rd Ste. 400, Charlotte, NC, 28210, United States






