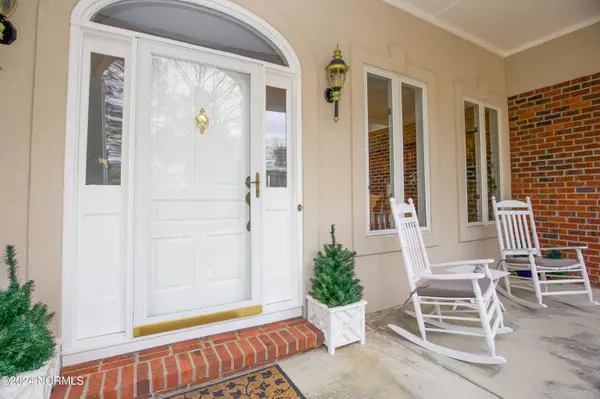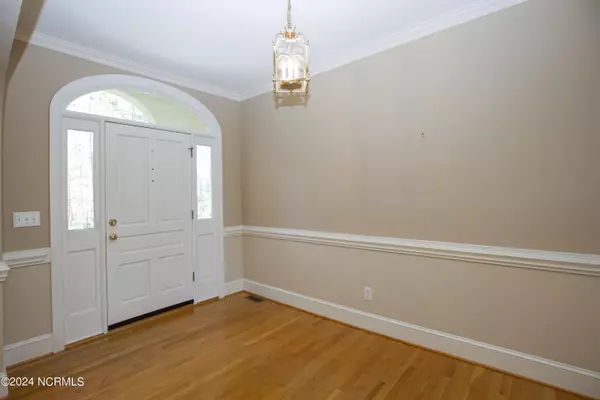
3 Beds
4 Baths
3,701 SqFt
3 Beds
4 Baths
3,701 SqFt
Key Details
Property Type Single Family Home
Sub Type Single Family Residence
Listing Status Pending
Purchase Type For Sale
Square Footage 3,701 sqft
Price per Sqft $134
Subdivision Woodlake
MLS Listing ID 100431577
Style Wood Frame
Bedrooms 3
Full Baths 3
Half Baths 1
HOA Fees $1,763
HOA Y/N Yes
Originating Board North Carolina Regional MLS
Year Built 1994
Annual Tax Amount $1,989
Lot Size 0.570 Acres
Acres 0.57
Lot Dimensions 133x214x111x203
Property Description
Location
State NC
County Moore
Community Woodlake
Zoning GC-WL
Direction Enter Woodlake. Continue straight on Loblolly. Slight right on Azalea Dr. Turn left onto Hickory Hill Ln. Property will be on your left.
Location Details Mainland
Rooms
Basement Crawl Space, Partially Finished
Primary Bedroom Level Primary Living Area
Interior
Interior Features Foyer, Whole-Home Generator, Master Downstairs, Ceiling Fan(s), Walk-In Closet(s)
Heating Electric, Heat Pump
Cooling Central Air
Flooring Tile, Wood
Appliance Refrigerator, Range, Microwave - Built-In, Dishwasher
Exterior
Garage Golf Cart Parking, Concrete
Garage Spaces 2.0
Utilities Available Community Water
Waterfront No
View Lake
Roof Type Shingle
Porch Deck, Patio
Building
Story 2
Entry Level Two
Sewer Septic On Site
New Construction No
Schools
Elementary Schools Vass Lakeview
Middle Schools Crain'S Creek
High Schools Union Pines
Others
Tax ID 00044290
Acceptable Financing Cash, Conventional, FHA, VA Loan
Listing Terms Cash, Conventional, FHA, VA Loan
Special Listing Condition None


"My job is to find and attract mastery-based agents to the office, protect the culture, and make sure everyone is happy! "
5960 Fairview Rd Ste. 400, Charlotte, NC, 28210, United States






