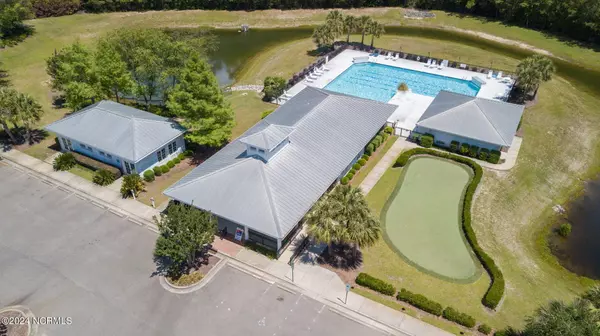
3 Beds
2 Baths
1,709 SqFt
3 Beds
2 Baths
1,709 SqFt
Key Details
Property Type Single Family Home
Sub Type Single Family Residence
Listing Status Active
Purchase Type For Sale
Square Footage 1,709 sqft
Price per Sqft $199
Subdivision Mill Creek Cove
MLS Listing ID 100437356
Style Wood Frame
Bedrooms 3
Full Baths 2
HOA Fees $900
HOA Y/N Yes
Originating Board North Carolina Regional MLS
Year Built 2024
Annual Tax Amount $119
Lot Size 0.373 Acres
Acres 0.37
Lot Dimensions 62x165x62x166
Property Description
This home will start construction soon. Mill Creek Cove offers a large spacious pool, clubhouse for gatherings, an exercise room, tennis courts, and a golf putting green. Photos are of the same floorplan in another community.
Location
State NC
County Brunswick
Community Mill Creek Cove
Zoning R75
Direction From 211, turn onto Sunset Harbor Rd SE. In approx. 2.5 miles take a left into the community of Mill Creek Cove, turn right on Sendero, then a right on Pantego Blvd, right on Lakeland the home will be in the court on the right.
Location Details Mainland
Rooms
Basement Crawl Space
Primary Bedroom Level Primary Living Area
Interior
Interior Features Foyer, Kitchen Island, Master Downstairs, 9Ft+ Ceilings, Vaulted Ceiling(s), Ceiling Fan(s), Pantry, Walk-in Shower, Walk-In Closet(s)
Heating Heat Pump, Electric
Cooling Central Air
Exterior
Garage Concrete, On Site
Garage Spaces 2.0
Utilities Available Community Water
Waterfront No
Roof Type Architectural Shingle
Porch Covered, Porch
Building
Story 1
Entry Level One
Sewer Community Sewer
New Construction Yes
Schools
Elementary Schools Virginia Williamson
Middle Schools Cedar Grove
High Schools West Brunswick
Others
Tax ID 201nd014
Acceptable Financing Cash, Conventional, FHA, USDA Loan, VA Loan
Listing Terms Cash, Conventional, FHA, USDA Loan, VA Loan
Special Listing Condition None


"My job is to find and attract mastery-based agents to the office, protect the culture, and make sure everyone is happy! "
5960 Fairview Rd Ste. 400, Charlotte, NC, 28210, United States






