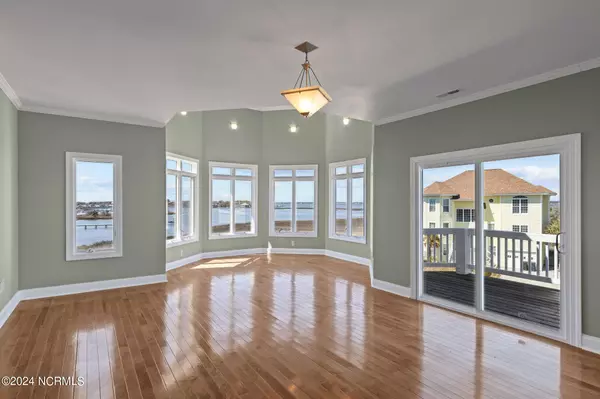
4 Beds
3 Baths
2,732 SqFt
4 Beds
3 Baths
2,732 SqFt
Key Details
Property Type Single Family Home
Sub Type Single Family Residence
Listing Status Active
Purchase Type For Sale
Square Footage 2,732 sqft
Price per Sqft $366
Subdivision Coral Bay Village
MLS Listing ID 100440029
Style Wood Frame
Bedrooms 4
Full Baths 3
HOA Fees $720
HOA Y/N Yes
Originating Board North Carolina Regional MLS
Year Built 2005
Lot Size 0.289 Acres
Acres 0.29
Lot Dimensions irregular
Property Description
Location
State NC
County Carteret
Community Coral Bay Village
Zoning residential
Direction Hwy 58 to Coral Bay Ct.
Location Details Island
Rooms
Basement None
Primary Bedroom Level Non Primary Living Area
Interior
Interior Features Foyer, Workshop, Master Downstairs, 9Ft+ Ceilings, Vaulted Ceiling(s), Ceiling Fan(s), Reverse Floor Plan, Eat-in Kitchen, Walk-In Closet(s)
Heating Electric, Heat Pump
Cooling Central Air
Flooring Carpet, Tile, Wood
Fireplaces Type None
Fireplace No
Window Features Thermal Windows
Laundry Laundry Closet, In Hall
Exterior
Garage Attached, Paved
Garage Spaces 2.0
Waterfront Yes
Waterfront Description Waterfront Comm
View Sound View, Water
Roof Type Shingle
Porch Open, Covered, Deck, Porch
Building
Lot Description Open Lot
Story 2
Entry Level Two
Foundation Other
Sewer Community Sewer
Water Municipal Water
New Construction No
Schools
Elementary Schools Morehead City Primary
Middle Schools Morehead City
High Schools West Carteret
Others
Tax ID 637513231267000
Acceptable Financing Cash, Conventional
Listing Terms Cash, Conventional
Special Listing Condition None


"My job is to find and attract mastery-based agents to the office, protect the culture, and make sure everyone is happy! "
5960 Fairview Rd Ste. 400, Charlotte, NC, 28210, United States






