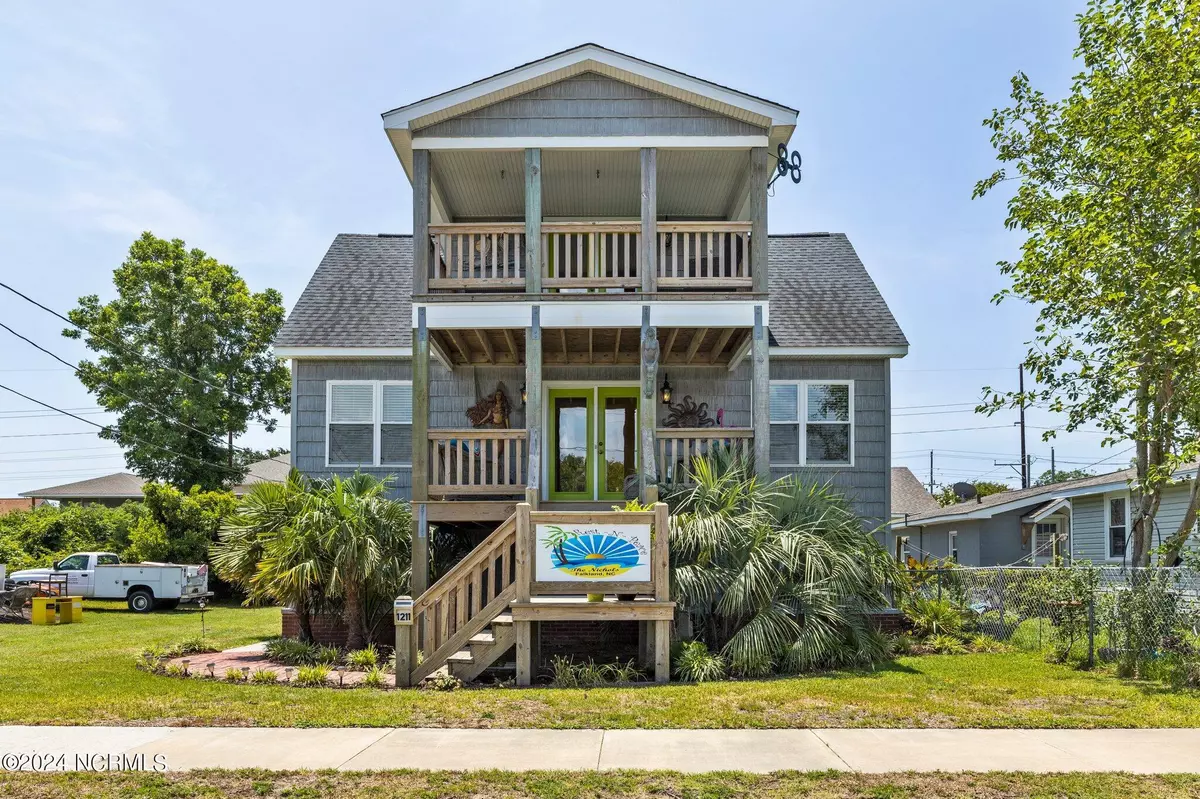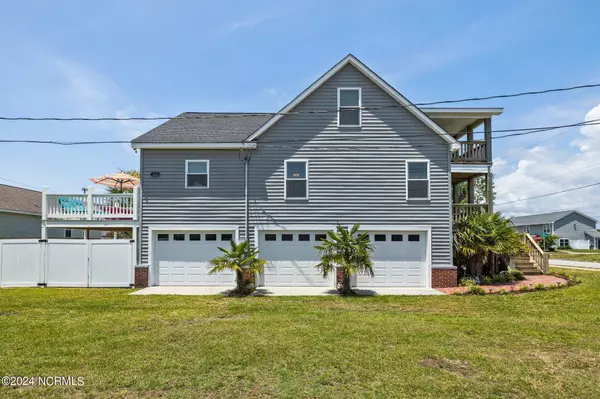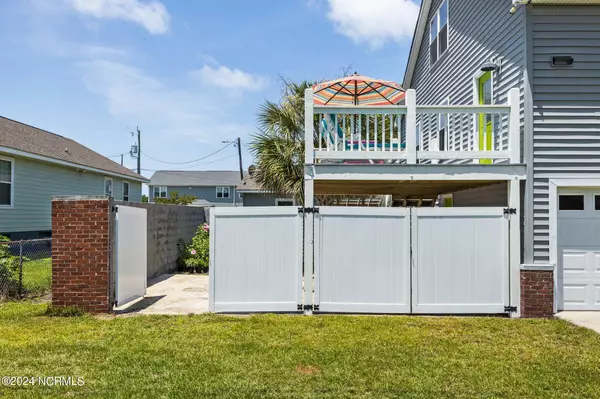
6 Beds
2 Baths
2,122 SqFt
6 Beds
2 Baths
2,122 SqFt
Key Details
Property Type Single Family Home
Sub Type Single Family Residence
Listing Status Active
Purchase Type For Sale
Square Footage 2,122 sqft
Price per Sqft $233
Subdivision Not In Subdivision
MLS Listing ID 100441068
Style Wood Frame
Bedrooms 6
Full Baths 1
Half Baths 1
HOA Y/N No
Originating Board North Carolina Regional MLS
Year Built 1954
Annual Tax Amount $2,479
Lot Size 5,000 Sqft
Acres 0.11
Lot Dimensions 50x100
Property Description
Featuring six bedrooms and 1.5 modern bathrooms, the house offers ample space for comfort and privacy. The heart of the home includes a game room perfect for entertainment and leisure, enhancing the living experience for both family and guests.
Experience the outdoors with an expansive deck and a covered balcony that provide ideal spots for relaxation and soaking in the picturesque views. Whether hosting a barbecue, enjoying a morning coffee, or simply unwinding, these outdoor spaces offer the perfect setting for making lasting memories.
The property benefits from its proximity to notable community features such as the Morehead City Boat Ramp, a favored destination for boating enthusiasts. Additionally, the neighborhood's charm is augmented by convenient access to local amenities, ensuring everything you need is just a short stroll or drive away.
The quality of construction and thoughtful upgrades throughout the home ensure a blend of durability and modern aesthetics.
1211 Avery Street promises a blend of functionality, style, and convenience, ideally suited for those seeking a peaceful retreat in a friendly community. Welcome to your new home, where every detail is set to enrich your living experience.
Home is currently rented through Airbnb. The HVAC is a mini-split system, but there is not a mini-split located in each room; although each interior room is included in the square footage.
Location
State NC
County Carteret
Community Not In Subdivision
Zoning R5
Direction Arendell Street to 12th Street N, Left on Avery Street
Location Details Mainland
Rooms
Basement None
Primary Bedroom Level Non Primary Living Area
Interior
Interior Features Ceiling Fan(s)
Heating Other-See Remarks, Electric
Cooling See Remarks
Flooring LVT/LVP, Tile, Wood
Fireplaces Type None
Fireplace No
Window Features Thermal Windows
Appliance Washer, Stove/Oven - Electric, Refrigerator, Microwave - Built-In, Dryer, Dishwasher
Laundry In Garage
Exterior
Exterior Feature Outdoor Shower
Garage Attached, Garage Door Opener, Off Street
Garage Spaces 3.0
Pool None
Utilities Available Community Water
Waterfront No
Waterfront Description None
View Creek/Stream, Water
Roof Type Shingle
Accessibility None
Porch Covered, Deck, Patio
Building
Story 3
Entry Level Three Or More
Foundation Slab
Sewer Community Sewer
Structure Type Outdoor Shower
New Construction No
Schools
Elementary Schools Morehead City Elem
Middle Schools Morehead City
High Schools West Carteret
Others
Tax ID 638615522750000
Acceptable Financing Cash, Conventional
Listing Terms Cash, Conventional
Special Listing Condition None


"My job is to find and attract mastery-based agents to the office, protect the culture, and make sure everyone is happy! "
5960 Fairview Rd Ste. 400, Charlotte, NC, 28210, United States






