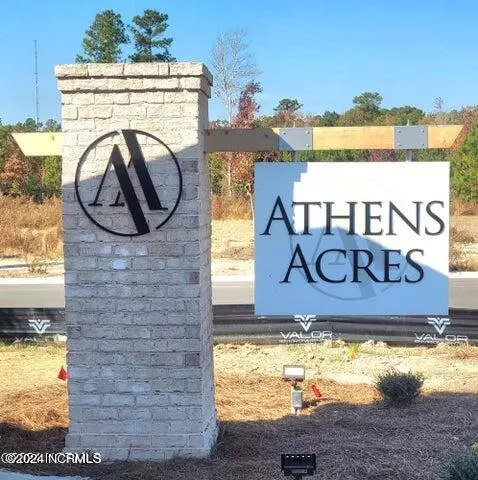
4 Beds
3 Baths
2,307 SqFt
4 Beds
3 Baths
2,307 SqFt
Key Details
Property Type Single Family Home
Sub Type Single Family Residence
Listing Status Active
Purchase Type For Sale
Square Footage 2,307 sqft
Price per Sqft $157
Subdivision Athens Acres
MLS Listing ID 100441195
Style Wood Frame
Bedrooms 4
Full Baths 2
Half Baths 1
HOA Fees $250
HOA Y/N Yes
Originating Board North Carolina Regional MLS
Year Built 2024
Lot Size 7,841 Sqft
Acres 0.18
Lot Dimensions 87082
Property Description
Don't miss out on this beautiful 4 bedroom, 2.5 bath, 2 car garage home in Athens Acres!!
This two-story home has a desirable open floorplan. Walk into the inviting foyer and formal dining room with trey ceiling, crown molding and wainscotting. Then move into the large family room that opens to the breakfast nook and kitchen. There's lots of upgrades in this home that include granite counter tops and island, subway tile back splash, walk-in pantry, quartz counters in the bathrooms, beautiful flooring throughout and a convenient drop zone off of the garage. The 2nd floor master bedroom suite has a ceramic tile shower and separate tub in the bathroom and an oversized walk-in closet. There's 3 more bedrooms upstairs, a large storage area and a 2nd full bath with a double vanity. Don't forget the covered front porch and large back lanai that's great for entertaining!
Only $1,000 deposit and a portion of closing cost paid with use of a preferred lender! Home is currently under construction. Finished pictures are of the same floorplan in a different community.
Location
State NC
County Craven
Community Athens Acres
Zoning RES
Direction Directions- From Glenburnie road to Elizabeth Ave. Past HJ Macdonald Middle school into Derby Park. Follow Elizabeth all the way to the back into Athens Acres. Left on Medina Spirit left on to Hot Rod Road. . Use 4331 Elizabeth Ave. for GPS directions.
Location Details Mainland
Rooms
Primary Bedroom Level Non Primary Living Area
Interior
Interior Features Mud Room, Kitchen Island, 9Ft+ Ceilings, Ceiling Fan(s), Pantry, Walk-in Shower, Eat-in Kitchen, Walk-In Closet(s)
Heating Fireplace(s), Electric, Heat Pump
Cooling Central Air
Window Features Thermal Windows
Exterior
Garage Concrete
Garage Spaces 2.0
Pool None
Waterfront No
Roof Type Architectural Shingle
Porch Covered, Patio, Porch
Building
Story 2
Entry Level Two
Foundation Slab
Sewer Municipal Sewer
Water Municipal Water
New Construction Yes
Schools
Elementary Schools Trent Park
Middle Schools H. J. Macdonald
High Schools New Bern
Others
Tax ID 8-240-P-112
Acceptable Financing Cash, Conventional, FHA, VA Loan
Listing Terms Cash, Conventional, FHA, VA Loan
Special Listing Condition None


"My job is to find and attract mastery-based agents to the office, protect the culture, and make sure everyone is happy! "
5960 Fairview Rd Ste. 400, Charlotte, NC, 28210, United States






