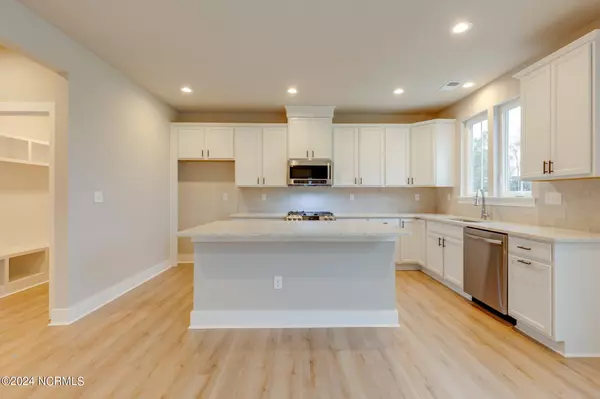
4 Beds
3 Baths
3,300 SqFt
4 Beds
3 Baths
3,300 SqFt
Key Details
Property Type Single Family Home
Sub Type Single Family Residence
Listing Status Active
Purchase Type For Sale
Square Footage 3,300 sqft
Price per Sqft $168
Subdivision Tooley Harbor
MLS Listing ID 100442489
Style Wood Frame
Bedrooms 4
Full Baths 3
HOA Fees $420
HOA Y/N Yes
Originating Board North Carolina Regional MLS
Year Built 2024
Annual Tax Amount $320
Lot Size 0.465 Acres
Acres 0.47
Lot Dimensions .47 acres
Property Description
The open floor plan extends into the generously sized great room, a canvas for family gatherings and the rhythm of everyday life. Enjoy cozy TV marathons, board games by the fireplace and shared stories that echo through the walls. The first floor offers versatility with a guest bedroom and a full bath, catering to overnight guests or adapting to your needs as a home office or a craft room. In this home, time seems to slow down and every family member, friend or visitor will always understand what it means to feel ''at home''—creating the perfect backdrop for cherished moments.
Location
State NC
County Pasquotank
Community Tooley Harbor
Zoning R-15
Direction LT 183 TOOLEY HARBOR PHS 2 MAP BK 59 PGS 41-48 EASES RESTS ETC NIX TP
Location Details Mainland
Rooms
Basement None
Primary Bedroom Level Primary Living Area
Interior
Interior Features Foyer, Mud Room, Solid Surface, Kitchen Island, 9Ft+ Ceilings, Pantry, Reverse Floor Plan, Walk-in Shower, Walk-In Closet(s)
Heating Gas Pack, Natural Gas, Zoned
Cooling Central Air, Zoned
Flooring Carpet, Vinyl
Fireplaces Type None
Fireplace No
Window Features Thermal Windows
Appliance Range, Microwave - Built-In, Disposal, Dishwasher, Cooktop - Electric
Laundry Inside
Exterior
Garage Concrete
Garage Spaces 2.0
Waterfront Yes
Waterfront Description Bulkhead,Canal Front,Water Access Comm,Waterfront Comm
View Canal
Roof Type Architectural Shingle
Accessibility None
Porch Porch
Building
Lot Description Interior Lot
Story 2
Entry Level Two
Foundation Raised, Slab
Sewer Municipal Sewer
Water Municipal Water
New Construction Yes
Schools
Elementary Schools J.C. Sawyer Elementary
Middle Schools Elizabeth City Middle School
High Schools Northeastern High School
Others
Tax ID 892202892640
Acceptable Financing Build to Suit, Construction to Perm, Cash, Conventional, FHA, VA Loan
Listing Terms Build to Suit, Construction to Perm, Cash, Conventional, FHA, VA Loan
Special Listing Condition None


"My job is to find and attract mastery-based agents to the office, protect the culture, and make sure everyone is happy! "
5960 Fairview Rd Ste. 400, Charlotte, NC, 28210, United States






