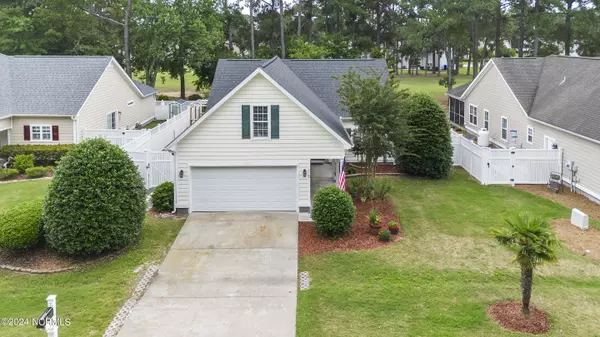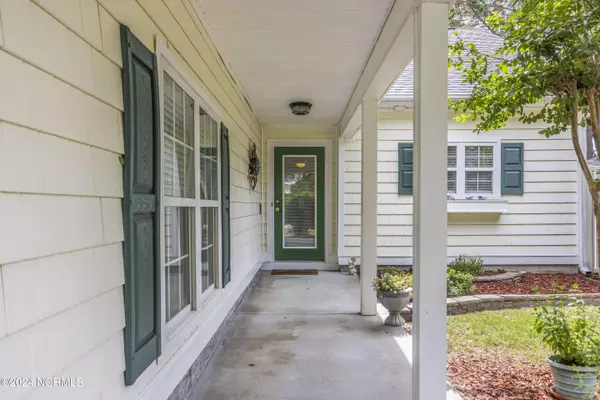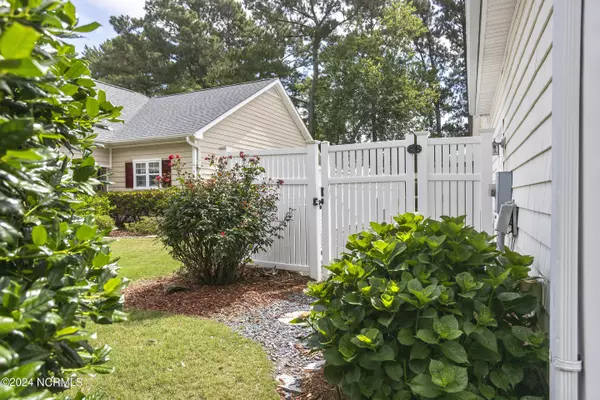3 Beds
3 Baths
2,001 SqFt
3 Beds
3 Baths
2,001 SqFt
Key Details
Property Type Single Family Home
Sub Type Single Family Residence
Listing Status Active
Purchase Type For Sale
Square Footage 2,001 sqft
Price per Sqft $209
Subdivision South Harbour Village
MLS Listing ID 100445716
Style Wood Frame
Bedrooms 3
Full Baths 2
Half Baths 1
HOA Fees $2,208
HOA Y/N Yes
Originating Board Hive MLS
Year Built 2003
Annual Tax Amount $1,516
Lot Size 7,797 Sqft
Acres 0.18
Lot Dimensions 65x120x65x120
Property Description
Residents enjoy a wealth of amenities, including a clubhouse, pool, tennis and pickleball courts, walking trails, and yard maintenance. The home comes complete with all kitchen appliances, a washer, and a dryer for added convenience.
Highlights of the property include:
Roof replaced in May 2024
HVAC system installed in December 2024
Water heater installed in January 2025
2-10 Homeowner One-Year Warranty
A recently remodeled kitchen with stunning Brazilian Bordeaux granite on the island and countertops.
A uniquely shaped screened porch, ideal for sipping morning coffee or enjoying evening cocktails.
Perfectly situated near the picturesque waterfront town of Southport, the location offers easy access to the South Harbor Village Marina and dining at local favorites like Joseph's Italian Bistro and Rusty Hooks Dockside Grill.
Come experience the charm and coastal lifestyle of 4989 Glen Cove Drive in South Harbor Village!
Location
State NC
County Brunswick
Community South Harbour Village
Zoning Ok-Cld
Direction From the intersection of Southport-Supply Road and Long Beach Road, stay on Long Beach Road and take a left turn on to Vanessa Drive. Continue on Vanessa Drive to a left turn onto Glen Cove Drive, 4989 Glen Cove Drive will be on the right.
Location Details Mainland
Rooms
Basement None
Primary Bedroom Level Primary Living Area
Interior
Interior Features Foyer, Solid Surface, Kitchen Island, Master Downstairs, Vaulted Ceiling(s), Ceiling Fan(s), Eat-in Kitchen, Walk-In Closet(s)
Heating Heat Pump, Fireplace(s), Electric, Propane, Zoned
Cooling Central Air, Zoned
Flooring Carpet, Laminate, Tile
Fireplaces Type Gas Log
Fireplace Yes
Window Features Blinds
Appliance Washer, Stove/Oven - Electric, Refrigerator, Microwave - Built-In, Dryer, Double Oven, Disposal, Dishwasher
Laundry Hookup - Dryer, In Hall, Washer Hookup
Exterior
Exterior Feature Irrigation System
Parking Features Concrete, Garage Door Opener, Paved
Garage Spaces 2.0
Pool None
Utilities Available Municipal Sewer Available, Municipal Water Available
Roof Type Architectural Shingle
Accessibility None
Porch Patio, Porch, Screened
Building
Lot Description On Golf Course, Wooded
Story 2
Entry Level One and One Half
Foundation Block
Structure Type Irrigation System
New Construction No
Schools
Elementary Schools Southport
Middle Schools South Brunswick
High Schools South Brunswick
Others
Tax ID 236db051
Acceptable Financing Cash, Conventional
Listing Terms Cash, Conventional
Special Listing Condition None

"My job is to find and attract mastery-based agents to the office, protect the culture, and make sure everyone is happy! "
5960 Fairview Rd Ste. 400, Charlotte, NC, 28210, United States






