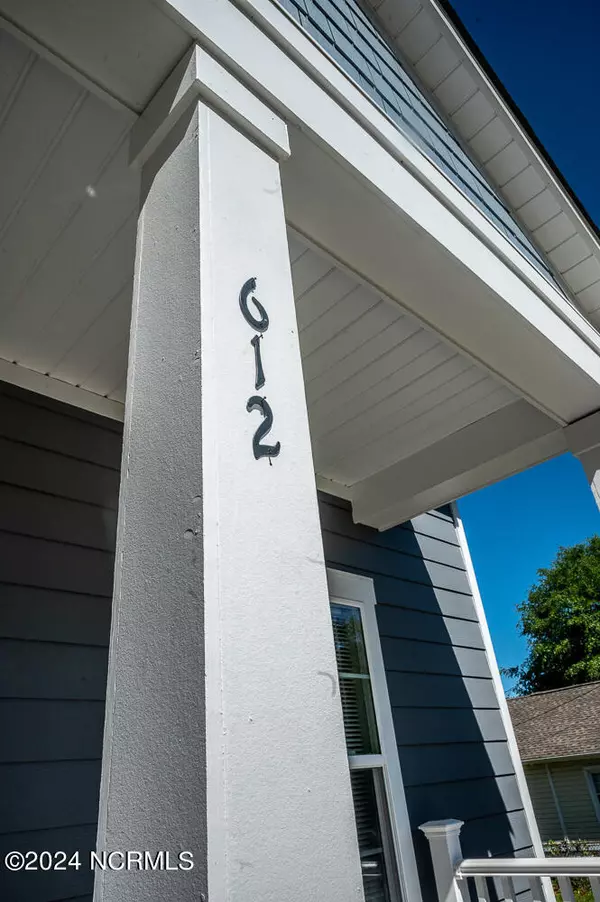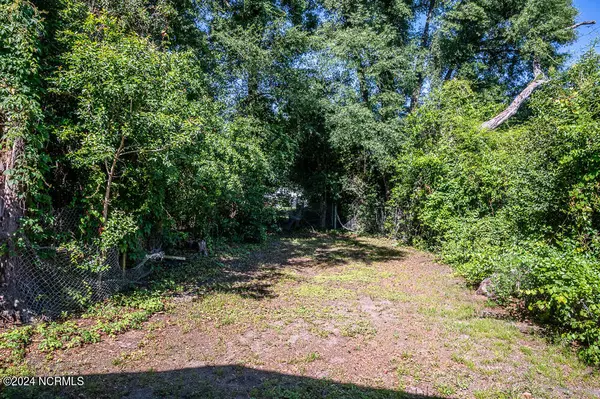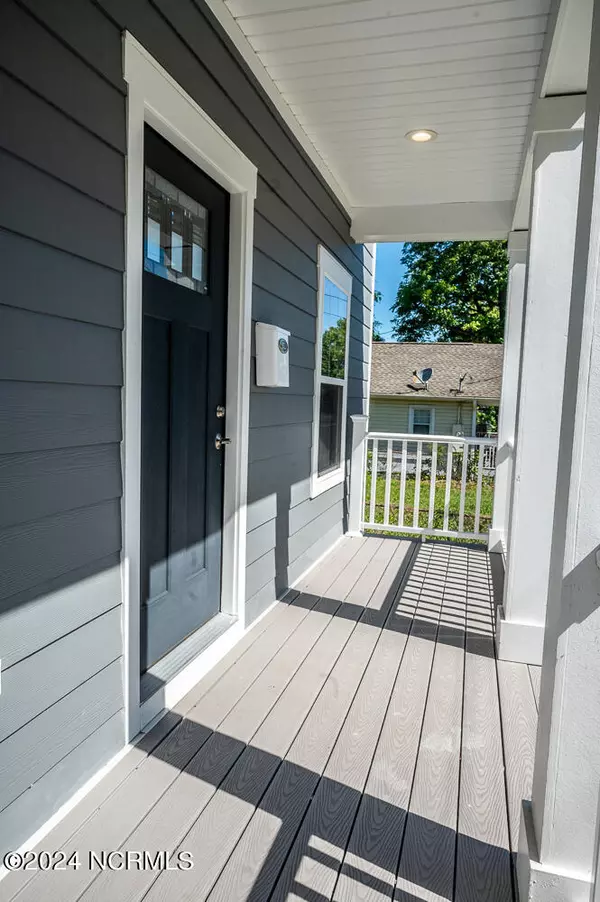
4 Beds
2 Baths
1,738 SqFt
4 Beds
2 Baths
1,738 SqFt
Key Details
Property Type Single Family Home
Sub Type Single Family Residence
Listing Status Active
Purchase Type For Sale
Square Footage 1,738 sqft
Price per Sqft $284
Subdivision Downtown
MLS Listing ID 100445723
Style Wood Frame
Bedrooms 4
Full Baths 2
HOA Y/N No
Originating Board North Carolina Regional MLS
Year Built 1900
Annual Tax Amount $1,381
Lot Size 5,445 Sqft
Acres 0.12
Lot Dimensions irregular
Property Description
Location
State NC
County New Hanover
Community Downtown
Zoning R-5
Direction After having lunch at On Thyme, travel south half a block on 10th St, home on the right. Cheers!
Location Details Mainland
Rooms
Basement Crawl Space
Interior
Interior Features 9Ft+ Ceilings, Ceiling Fan(s)
Heating Heat Pump, Electric, Forced Air
Flooring LVT/LVP
Fireplaces Type None
Fireplace No
Exterior
Garage On Street
Utilities Available Community Water
Roof Type Architectural Shingle
Porch Porch
Building
Story 1
Entry Level One
New Construction No
Schools
Elementary Schools Snipes
Middle Schools Williston
High Schools Hoggard
Others
Tax ID R05410-005-016-000
Acceptable Financing Cash, Conventional, FHA, VA Loan
Listing Terms Cash, Conventional, FHA, VA Loan
Special Listing Condition None


"My job is to find and attract mastery-based agents to the office, protect the culture, and make sure everyone is happy! "
5960 Fairview Rd Ste. 400, Charlotte, NC, 28210, United States






