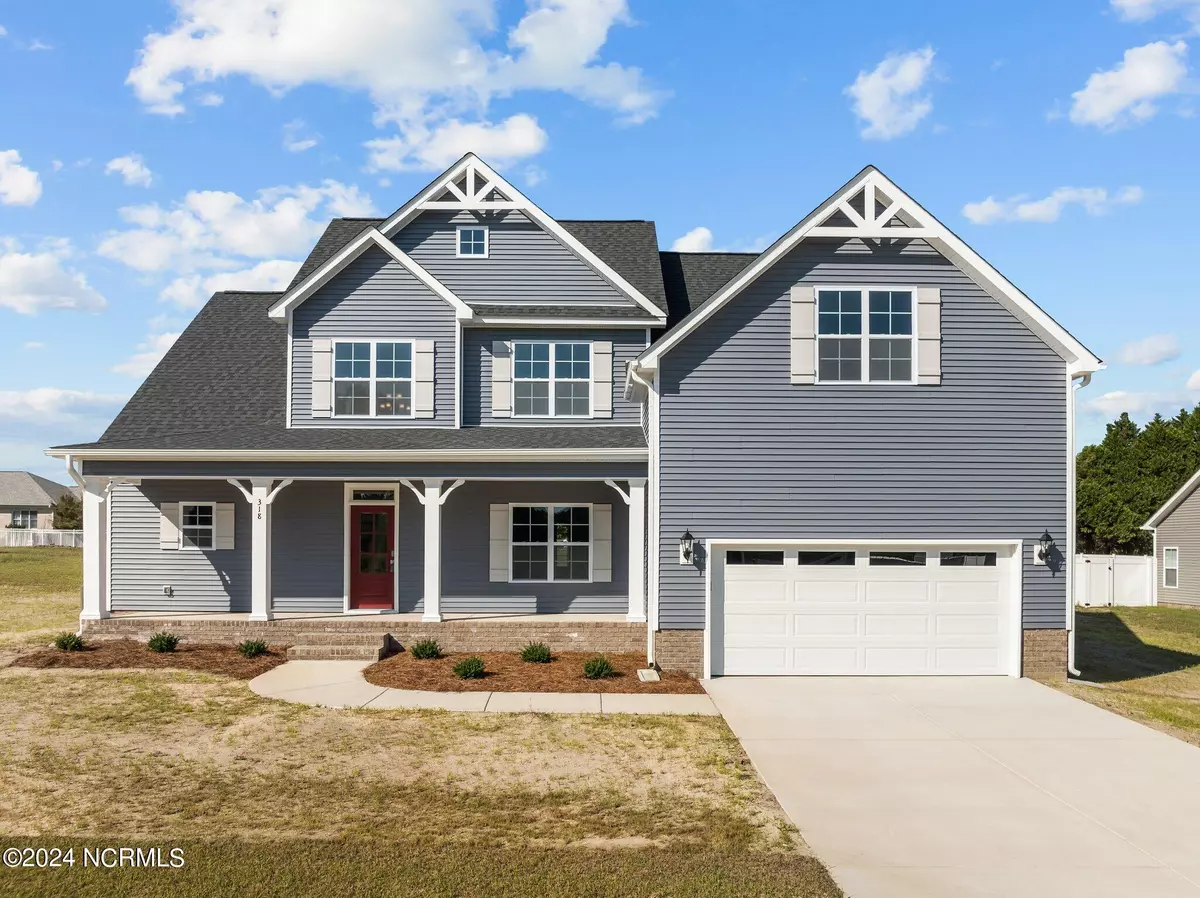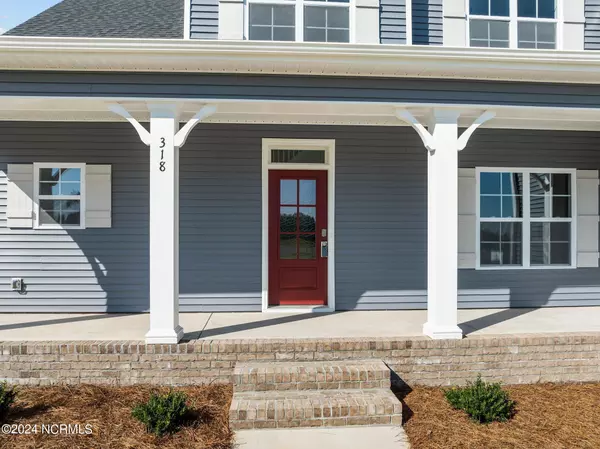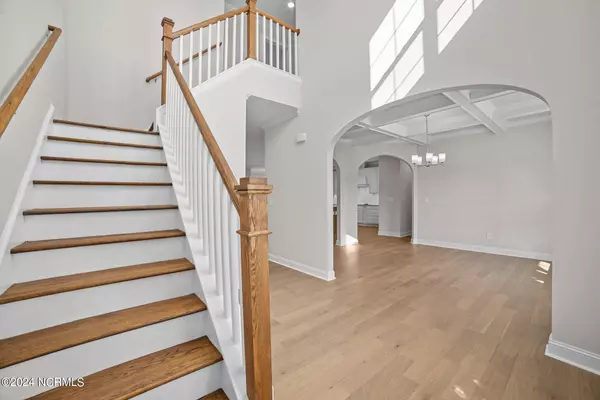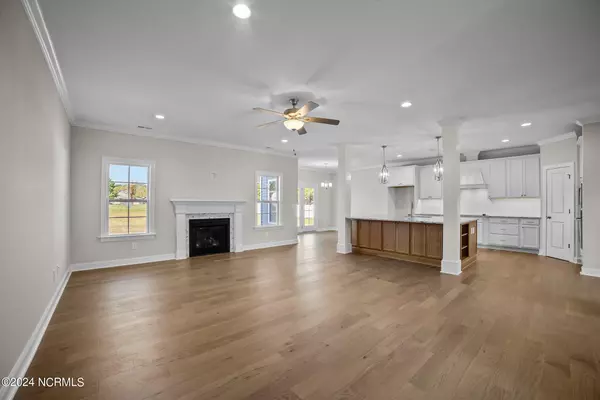4 Beds
4 Baths
3,205 SqFt
4 Beds
4 Baths
3,205 SqFt
Key Details
Property Type Single Family Home
Sub Type Single Family Residence
Listing Status Active
Purchase Type For Sale
Square Footage 3,205 sqft
Price per Sqft $162
Subdivision Kennedy'S Crossing
MLS Listing ID 100446482
Style Wood Frame
Bedrooms 4
Full Baths 4
HOA Fees $400
HOA Y/N Yes
Originating Board Hive MLS
Year Built 2022
Lot Size 0.577 Acres
Acres 0.58
Lot Dimensions 152x101x204x139
Property Description
Location
State NC
County Pitt
Community Kennedy'S Crossing
Zoning Residential
Direction Hwy 33 East towards Grimesland - turn left on Shortleaf Drive into Kennedy's Crossing
Location Details Mainland
Rooms
Basement None
Primary Bedroom Level Primary Living Area
Interior
Interior Features Foyer, Solid Surface, Kitchen Island, Master Downstairs, 9Ft+ Ceilings, Tray Ceiling(s), Ceiling Fan(s), Pantry, Walk-in Shower, Walk-In Closet(s)
Heating Electric, Heat Pump
Cooling Central Air
Flooring Carpet, Tile, Wood
Fireplaces Type Gas Log
Fireplace Yes
Appliance Wall Oven, Microwave - Built-In, Dishwasher, Cooktop - Electric
Laundry Inside
Exterior
Parking Features Attached, Concrete
Garage Spaces 2.0
Utilities Available Community Water
Roof Type Architectural Shingle
Porch Covered, Patio
Building
Story 2
Entry Level Two
Foundation Raised, Slab
Sewer Septic On Site
New Construction Yes
Schools
Elementary Schools Wintergreen
Middle Schools Hope
High Schools D H Conley
Others
Tax ID 89077
Acceptable Financing Cash, Conventional, FHA, USDA Loan, VA Loan
Listing Terms Cash, Conventional, FHA, USDA Loan, VA Loan
Special Listing Condition None

"My job is to find and attract mastery-based agents to the office, protect the culture, and make sure everyone is happy! "
5960 Fairview Rd Ste. 400, Charlotte, NC, 28210, United States






