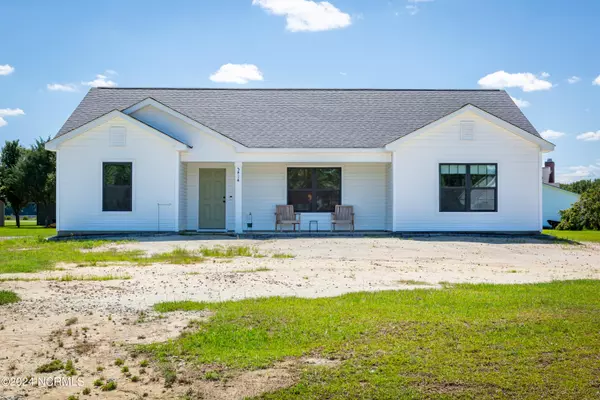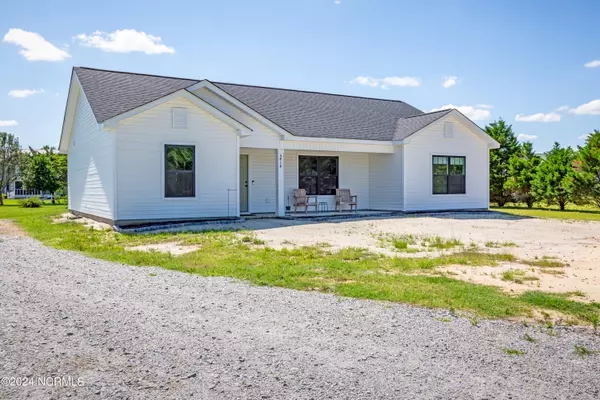
3 Beds
2 Baths
1,561 SqFt
3 Beds
2 Baths
1,561 SqFt
Key Details
Property Type Single Family Home
Sub Type Single Family Residence
Listing Status Active
Purchase Type For Sale
Square Footage 1,561 sqft
Price per Sqft $192
Subdivision Woodsedge
MLS Listing ID 100447729
Style Wood Frame
Bedrooms 3
Full Baths 2
HOA Y/N No
Originating Board North Carolina Regional MLS
Year Built 2023
Annual Tax Amount $135
Lot Size 0.570 Acres
Acres 0.57
Lot Dimensions Irregular
Property Description
This beautiful home features 3 spacious bedrooms and 2 bathrooms. Enjoy the large open concept living room and kitchen, perfect for entertaining, with vaulted ceilings and LVP floors throughout. The kitchen boasts a large pantry, providing ample storage space.
The split floor plan includes 2 nice-sized bedrooms and a full bathroom on one side, offering privacy for family or guests. On the other side, you'll find your master suite with a large bedroom, an attached bathroom with a double vanity, a separate tub and shower, and a generous walk-in closet.
Step outside to a large deck and a covered front porch, perfect for relaxing and enjoying the peaceful rural setting. With no HOA, you have the freedom to make this home truly your own. Don't miss out on this perfect blend of contemporary living and serene countryside charm!
Location
State NC
County Lenoir
Community Woodsedge
Zoning Residential
Direction Highway 11 towards Ayden from Kinston. Turn left onto Grifton Hugo Road and take the 3rd left onto Skeeter Pond Road. Turn left into Woods Edge subdivision. Turn right onto Arbor Court.
Location Details Mainland
Rooms
Basement None
Primary Bedroom Level Primary Living Area
Interior
Interior Features Master Downstairs, Vaulted Ceiling(s), Ceiling Fan(s)
Heating Electric, Heat Pump
Cooling Central Air
Flooring LVT/LVP
Fireplaces Type None
Fireplace No
Appliance Stove/Oven - Electric, Refrigerator, Microwave - Built-In, Dishwasher
Laundry Hookup - Dryer, Washer Hookup, Inside
Exterior
Garage Off Street
Pool None
Waterfront No
Roof Type Shingle
Porch Covered, Deck, Porch
Building
Story 1
Entry Level One
Foundation Slab
Sewer Septic On Site
Water Municipal Water
New Construction No
Schools
Elementary Schools Contentnea-Savannah
Middle Schools Contentnea-Savannah
High Schools Lenoir County Schools
Others
Tax ID 455904729454
Acceptable Financing Cash, Conventional, FHA, USDA Loan, VA Loan
Listing Terms Cash, Conventional, FHA, USDA Loan, VA Loan
Special Listing Condition None


"My job is to find and attract mastery-based agents to the office, protect the culture, and make sure everyone is happy! "
5960 Fairview Rd Ste. 400, Charlotte, NC, 28210, United States






