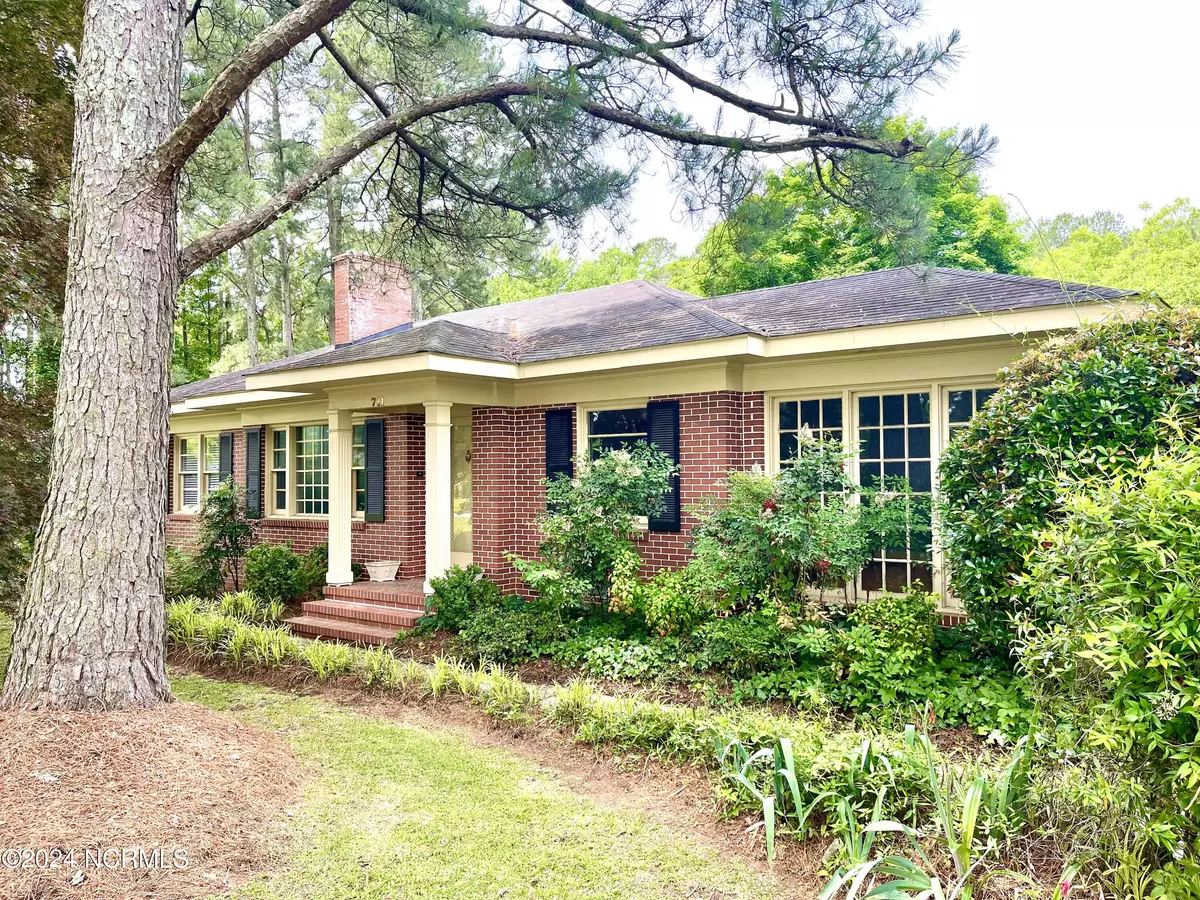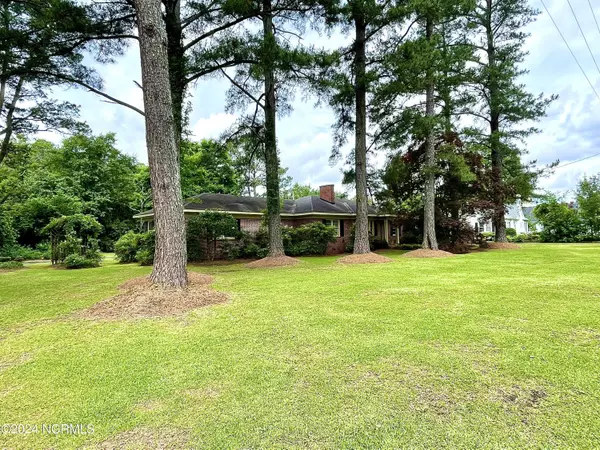
3 Beds
2 Baths
2,665 SqFt
3 Beds
2 Baths
2,665 SqFt
Key Details
Property Type Single Family Home
Sub Type Single Family Residence
Listing Status Pending
Purchase Type For Sale
Square Footage 2,665 sqft
Price per Sqft $101
Subdivision Not In Subdivision
MLS Listing ID 100451854
Bedrooms 3
Full Baths 2
HOA Y/N No
Originating Board North Carolina Regional MLS
Year Built 1952
Annual Tax Amount $1,266
Lot Size 1.000 Acres
Acres 1.0
Lot Dimensions 251x194x179x181
Property Description
Welcome to 711 N East St, Roseboro, NC! This charming 3-bedroom, 2-bathroom home offers a blend of classic appeal and modern comforts. Featuring original hardwood floors throughout most rooms, this residence exudes character and warmth.
Upon entry, you are greeted by a spacious formal living room and adjacent dining room, perfect for entertaining guests. The kitchen is equipped for culinary enthusiasts, while the den boasts a cozy wood-burning fireplace, ideal for relaxation on cooler evenings.
The generously sized master suite provides a tranquil retreat, complemented by ample closet and storage space throughout the home. A dedicated laundry room with a convenient side entrance enhances practicality.
Outside, enjoy the peaceful ambiance of the 1-acre lot, offering backyard privacy highlighted by an old grape vine and a patio that connects seamlessly to a spacious carport. This property is a rare find, combining serene outdoor living with the convenience of proximity to local amenities.
Don't miss the opportunity to make this house your home—schedule a showing today! Home is sold As-IS.
Location
State NC
County Sampson
Community Not In Subdivision
Zoning res
Direction Hwy 242 towards Roseboro to 711 N East St.
Location Details Mainland
Rooms
Basement Crawl Space, None
Primary Bedroom Level Primary Living Area
Interior
Interior Features Foyer, Master Downstairs, Eat-in Kitchen
Heating Fireplace(s), Forced Air
Cooling Central Air
Flooring Tile, Vinyl, Wood
Appliance Wall Oven, Cooktop - Electric
Laundry Hookup - Dryer, Washer Hookup, Inside
Exterior
Garage Covered, Concrete, Off Street, Paved
Garage Spaces 2.0
Waterfront No
Roof Type Shingle
Porch Covered, Patio
Building
Story 1
Entry Level One
Foundation Brick/Mortar
Sewer Municipal Sewer
Water Municipal Water
New Construction No
Schools
Elementary Schools Roseboro Elementary School
Middle Schools Roseboro-Salemburg
High Schools Lakewood High School
Others
Tax ID 08108772001
Acceptable Financing Cash, Conventional, FHA, VA Loan
Listing Terms Cash, Conventional, FHA, VA Loan
Special Listing Condition None


"My job is to find and attract mastery-based agents to the office, protect the culture, and make sure everyone is happy! "
5960 Fairview Rd Ste. 400, Charlotte, NC, 28210, United States






