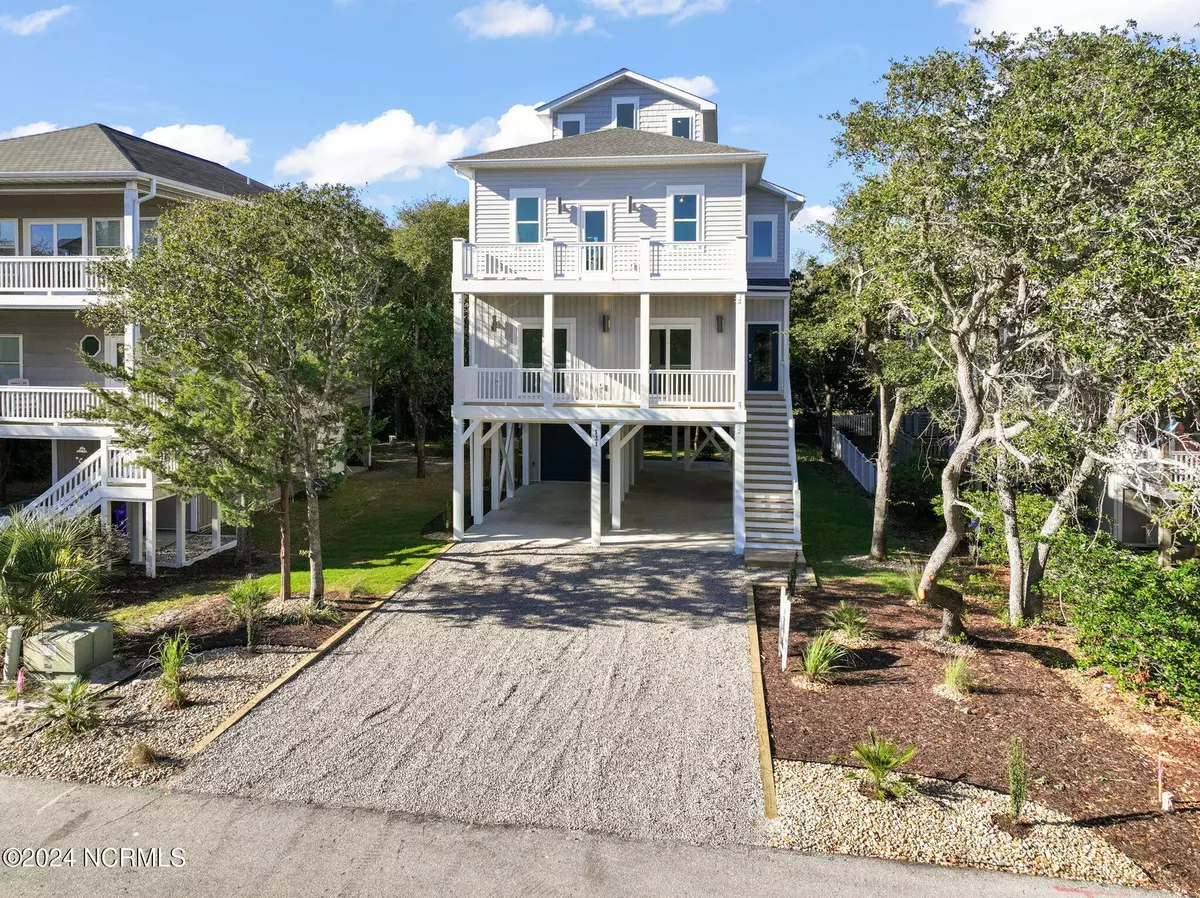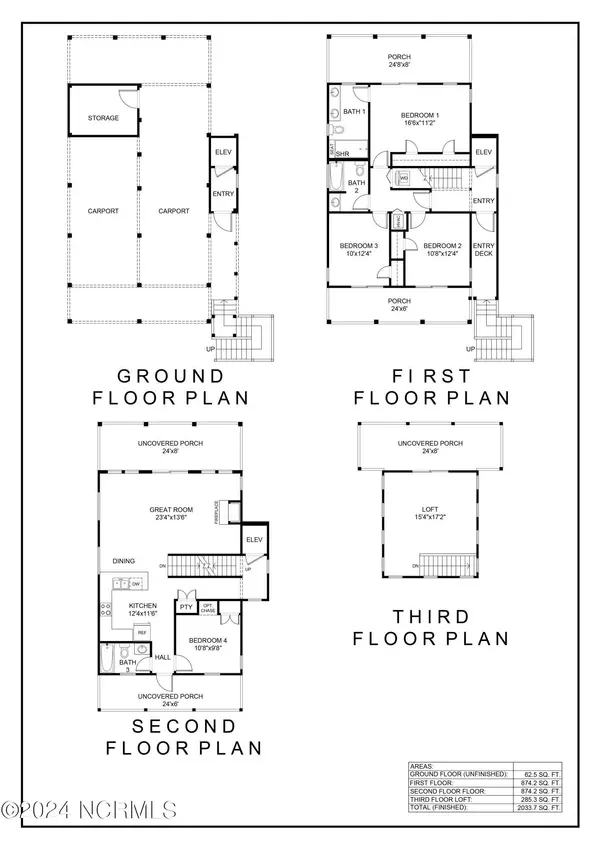
4 Beds
3 Baths
2,034 SqFt
4 Beds
3 Baths
2,034 SqFt
Key Details
Property Type Single Family Home
Sub Type Single Family Residence
Listing Status Active
Purchase Type For Sale
Square Footage 2,034 sqft
Price per Sqft $550
Subdivision Atkinson Shores
MLS Listing ID 100453122
Style Wood Frame
Bedrooms 4
Full Baths 3
HOA Fees $300
HOA Y/N Yes
Originating Board North Carolina Regional MLS
Year Built 2024
Lot Size 6,970 Sqft
Acres 0.16
Lot Dimensions 49x115x49x115
Property Description
Location
State NC
County Pender
Community Atkinson Shores
Zoning R5
Direction From the Surf City Bridge Take NC 50 /Hwy 210. Follow thru traffic circle NC50 /210. Continue to S Topsail and then to S. Shore Dr. Turn Right onto Atkinson Road and home will be on the left.
Location Details Island
Rooms
Other Rooms Shower
Primary Bedroom Level Non Primary Living Area
Interior
Interior Features Foyer, Solid Surface, Elevator, 9Ft+ Ceilings, Ceiling Fan(s), Pantry, Reverse Floor Plan, Wet Bar, Walk-In Closet(s)
Heating Heat Pump, Electric
Cooling Central Air, Zoned
Flooring LVT/LVP
Fireplaces Type None
Fireplace No
Appliance Washer, Stove/Oven - Electric, Refrigerator, Range, Microwave - Built-In, Ice Maker, Dryer, Dishwasher, Bar Refrigerator
Exterior
Exterior Feature Outdoor Shower
Parking Features Golf Cart Parking, Covered, Concrete, Tandem
Garage Spaces 3.0
Waterfront Description Deeded Beach Access,Deeded Water Access,ICW View,Water Access Comm
View See Remarks, Canal, Marsh View, Ocean, Sound View, Water
Roof Type Architectural Shingle,Shingle
Accessibility Accessible Entrance
Porch Covered, Deck, See Remarks
Building
Lot Description See Remarks, Level
Story 3
Entry Level Three Or More
Foundation Other
Sewer Municipal Sewer
Water Municipal Water
Structure Type Outdoor Shower
New Construction Yes
Schools
Elementary Schools Topsail
Middle Schools Topsail
High Schools Topsail
Others
Tax ID 42341473430000
Acceptable Financing Cash, Conventional
Listing Terms Cash, Conventional
Special Listing Condition None


"My job is to find and attract mastery-based agents to the office, protect the culture, and make sure everyone is happy! "
5960 Fairview Rd Ste. 400, Charlotte, NC, 28210, United States






