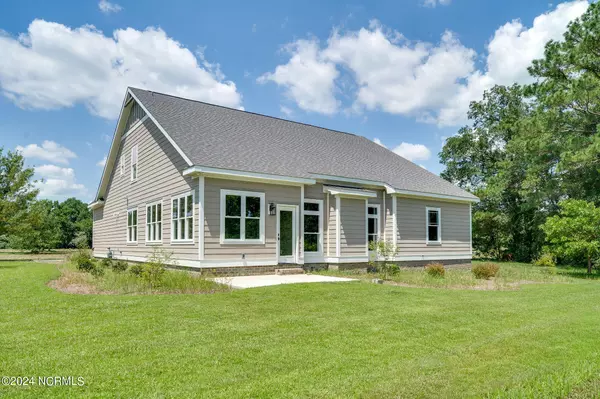
3 Beds
3 Baths
2,977 SqFt
3 Beds
3 Baths
2,977 SqFt
Key Details
Property Type Single Family Home
Sub Type Single Family Residence
Listing Status Active
Purchase Type For Sale
Square Footage 2,977 sqft
Price per Sqft $217
Subdivision River Landing
MLS Listing ID 100454180
Style Wood Frame
Bedrooms 3
Full Baths 3
HOA Fees $1,801
HOA Y/N Yes
Originating Board North Carolina Regional MLS
Year Built 2024
Lot Size 0.450 Acres
Acres 0.45
Lot Dimensions 119x199x75x199
Property Description
Inside, discover a spacious floor plan with grand rooms and 10-foot ceilings. The private main suite on the first floor offers a charming ''bump-out'' window view, a vaulted bath with modern amenities, and a walk-in closet. The gourmet kitchen boasts a large center island, expansive pantry, and adjoining breakfast nook. The formal dining room, with its columned beams and triple window wall, is perfect for entertaining.
The vaulted family room provides access to a cozy sunroom and covered porch. First-floor bedrooms are generously sized with ample closet space and a comfortably designed bath. Upstairs, an open loft overlooks the family room, alongside a large bonus room, full bath, and ample storage space.
This brand-new home combines generous living spaces, a captivating exterior, and ample outdoor areas. River Landing offers optional memberships, featuring championship golf courses, a world-class clubhouse, outdoor pool, fitness club, tennis and pickleball courts, dining options, social clubs, and scenic trails
Location
State NC
County Duplin
Community River Landing
Zoning R15
Direction take exit 385 go through the River Landing gates. Go onto paddlewheel drive and make a left on firely. Make a left on pilot house.
Location Details Mainland
Rooms
Basement None
Primary Bedroom Level Primary Living Area
Interior
Interior Features Master Downstairs, 9Ft+ Ceilings
Heating Fireplace(s), Electric, Heat Pump
Cooling Central Air
Exterior
Garage Paved
Garage Spaces 2.0
Utilities Available Natural Gas Available
Waterfront No
View Pond
Roof Type Architectural Shingle
Porch Patio
Building
Story 2
Entry Level Two
Foundation Slab
Sewer Municipal Sewer
Water Municipal Water
New Construction Yes
Schools
Elementary Schools Wallace
Middle Schools Wallace
High Schools Wallace-Rose Hill
Others
Tax ID 096665
Acceptable Financing Cash, Conventional, FHA, USDA Loan, VA Loan
Listing Terms Cash, Conventional, FHA, USDA Loan, VA Loan
Special Listing Condition None


"My job is to find and attract mastery-based agents to the office, protect the culture, and make sure everyone is happy! "
5960 Fairview Rd Ste. 400, Charlotte, NC, 28210, United States






