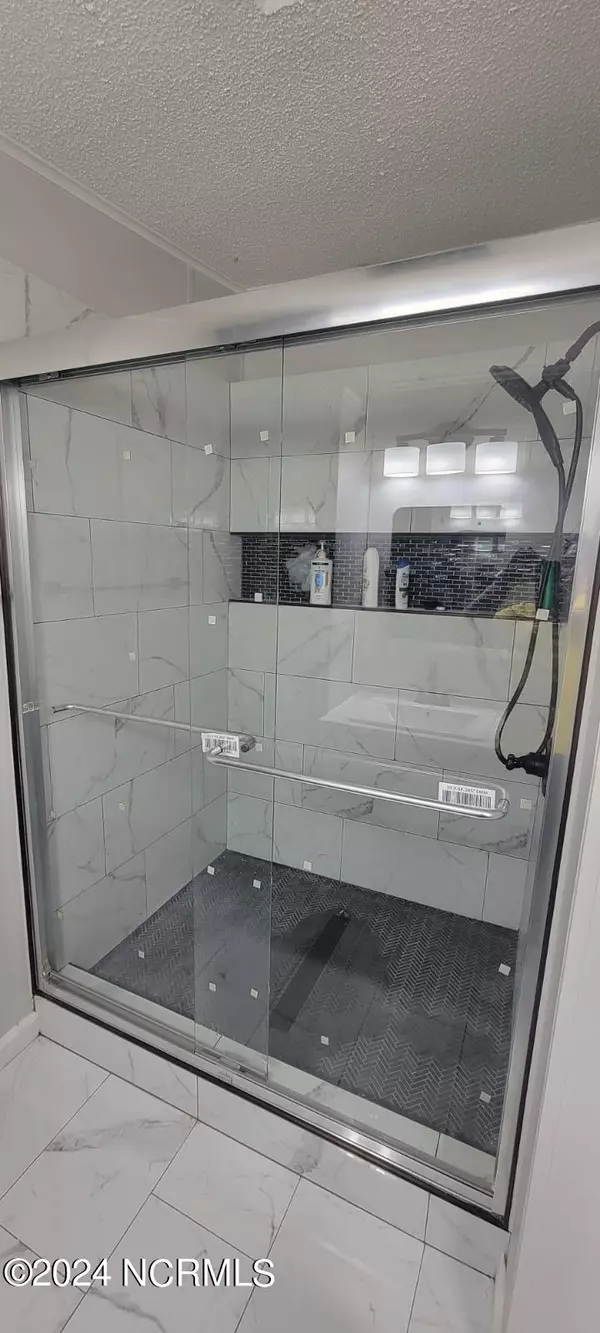
3 Beds
2 Baths
1,093 SqFt
3 Beds
2 Baths
1,093 SqFt
Key Details
Property Type Manufactured Home
Sub Type Manufactured Home
Listing Status Active
Purchase Type For Sale
Square Footage 1,093 sqft
Price per Sqft $164
Subdivision Not In Subdivision
MLS Listing ID 100455615
Style Wood Frame
Bedrooms 3
Full Baths 2
HOA Y/N No
Originating Board North Carolina Regional MLS
Year Built 1997
Annual Tax Amount $487
Lot Size 7,405 Sqft
Acres 0.17
Lot Dimensions 105 X 65 X 105 X 55
Property Description
Location
State NC
County Wayne
Community Not In Subdivision
Zoning R-6
Direction Head north on N Center St for 331 ft Turn right onto Ash St stay on Ash St. 0.8 mi Turn right onto N Herman St Destination will be on the right in .3 miles
Location Details Mainland
Rooms
Basement Crawl Space
Primary Bedroom Level Primary Living Area
Interior
Interior Features Master Downstairs, Ceiling Fan(s)
Heating Electric, Heat Pump
Cooling Central Air
Fireplaces Type None
Fireplace No
Exterior
Parking Features Concrete
Utilities Available Community Water
Roof Type Architectural Shingle
Porch Porch
Building
Story 1
Entry Level One
Sewer Community Sewer
New Construction No
Schools
Elementary Schools Carver Heights
Middle Schools Dillard Middle
High Schools Goldsboro High School
Others
Tax ID 12000005001016
Acceptable Financing Cash, Conventional, FHA, VA Loan
Listing Terms Cash, Conventional, FHA, VA Loan
Special Listing Condition None


"My job is to find and attract mastery-based agents to the office, protect the culture, and make sure everyone is happy! "
5960 Fairview Rd Ste. 400, Charlotte, NC, 28210, United States






