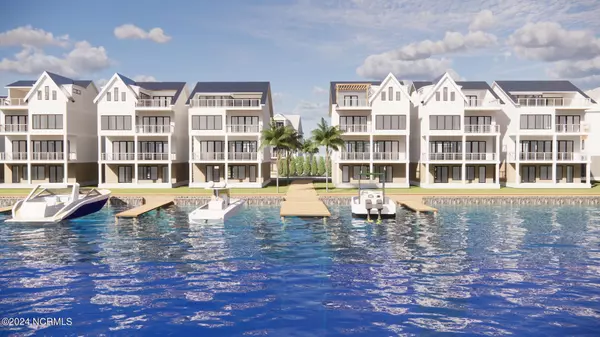
4 Beds
6 Baths
3,457 SqFt
4 Beds
6 Baths
3,457 SqFt
Key Details
Property Type Townhouse
Sub Type Townhouse
Listing Status Active Under Contract
Purchase Type For Sale
Square Footage 3,457 sqft
Price per Sqft $636
Subdivision Residences At Bask
MLS Listing ID 100458051
Style Wood Frame
Bedrooms 4
Full Baths 5
Half Baths 1
HOA Fees $7,200
HOA Y/N Yes
Originating Board North Carolina Regional MLS
Year Built 2024
Lot Size 2,483 Sqft
Acres 0.06
Lot Dimensions irr 36c83x10x16x26x67
Property Description
Location
State NC
County Carteret
Community Residences At Bask
Zoning PUD
Direction Take 10th street off of Arendell st and go to Shepard St. Subdivision is located betwee 9th and 10th street and Shepard
Location Details Mainland
Rooms
Basement None
Primary Bedroom Level Non Primary Living Area
Interior
Interior Features Kitchen Island, 9Ft+ Ceilings, Elevator, Eat-in Kitchen, Walk-In Closet(s)
Heating Heat Pump, Electric, Forced Air, Zoned
Cooling Central Air, Zoned
Flooring LVT/LVP, Tile
Fireplaces Type None
Fireplace No
Appliance Stove/Oven - Electric, Self Cleaning Oven, Refrigerator, Microwave - Built-In, Ice Maker, Disposal, Dishwasher
Laundry Hookup - Dryer, Washer Hookup
Exterior
Parking Features Garage Door Opener
Garage Spaces 1.0
Waterfront Description Deeded Water Access,Deeded Waterfront,Water Access Comm,Waterfront Comm
View Sound View, Water
Roof Type Metal
Porch Covered, Deck
Building
Lot Description See Remarks
Story 4
Entry Level Three Or More
Foundation Other, Slab
Sewer Municipal Sewer
Water Municipal Water
New Construction Yes
Schools
Elementary Schools Morehead City Elem
Middle Schools Morehead City
High Schools West Carteret
Others
Tax ID 638619606536000
Acceptable Financing Cash, Conventional
Listing Terms Cash, Conventional
Special Listing Condition None


"My job is to find and attract mastery-based agents to the office, protect the culture, and make sure everyone is happy! "
5960 Fairview Rd Ste. 400, Charlotte, NC, 28210, United States




