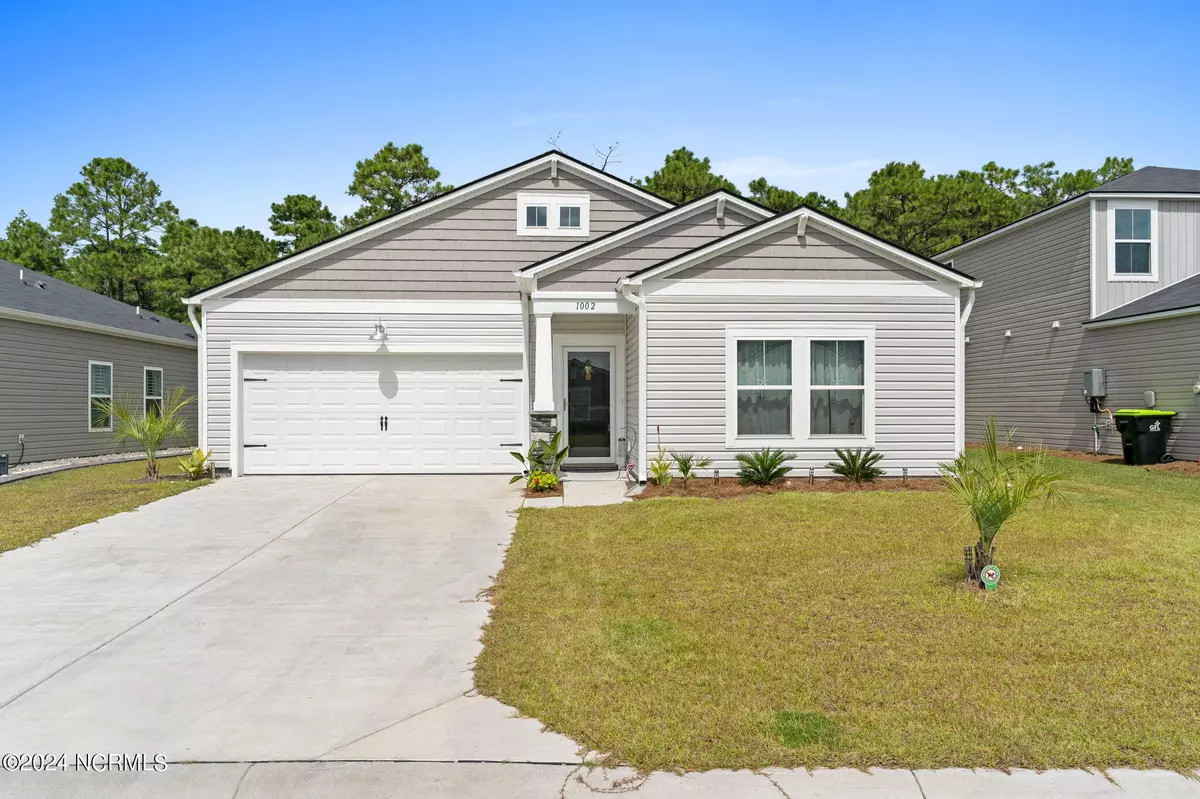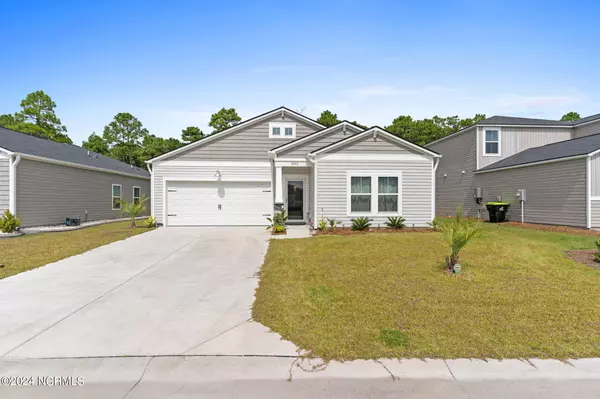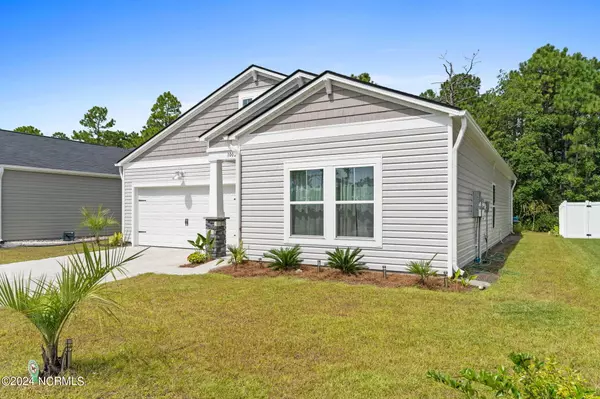
3 Beds
2 Baths
1,515 SqFt
3 Beds
2 Baths
1,515 SqFt
Key Details
Property Type Single Family Home
Sub Type Single Family Residence
Listing Status Active Under Contract
Purchase Type For Sale
Square Footage 1,515 sqft
Price per Sqft $207
Subdivision Chatham Glenn
MLS Listing ID 100464484
Style Wood Frame
Bedrooms 3
Full Baths 2
HOA Fees $1,164
HOA Y/N Yes
Originating Board North Carolina Regional MLS
Year Built 2023
Annual Tax Amount $1,238
Lot Size 5,140 Sqft
Acres 0.12
Lot Dimensions 53x96x53x98
Property Description
Step inside and discover an open floor plan that's perfect for family gatherings and social events. The layout offers a great balance of togetherness and privacy, with guest bedrooms separate from the primary bedroom area. This thoughtful design ensures everyone has their own space to relax and unwind.
Outside, you'll find a private yard that's ideal for cookouts and outdoor activities. Imagine spending warm summer evenings grilling with friends or simply enjoying the fresh coastal air.
One of the biggest perks of this property is its location. Situated in a friendly neighborhood with great amenities, you'll feel right at home from day one. The house is conveniently close to local shopping and restaurants, making everyday errands a breeze. Plus, easy access to Highway 17 means you're well-connected for any travel needs. Just a short drive to Sunset Beach or Ocean Isle Beach offers fun in the sun, free concerts in the summer, days in the park or museum, and quiet enjoyment of the sound of the surf during walks on the beach.
This well-maintained home offers more than just a place to live - it's an invitation to embrace the laid-back coastal lifestyle. Whether you're looking for a permanent residence or a vacation getaway, 1002 Bourne Dr SW could be your perfect match. Don't miss this chance to make your dream of beach living a reality!
Location
State NC
County Brunswick
Community Chatham Glenn
Zoning Co-Cld
Direction From Ocean Isle traffic circle at Georgetown Rd., head towards Calabash for ~3 miles and take a right on Bourne Dr. before the intersection of Hwy 904. Home is on the right.
Location Details Mainland
Rooms
Basement None
Primary Bedroom Level Primary Living Area
Interior
Interior Features Foyer, Kitchen Island, Master Downstairs, Ceiling Fan(s), Pantry, Walk-In Closet(s)
Heating Heat Pump, Electric
Flooring LVT/LVP, Carpet, Tile
Fireplaces Type None
Fireplace No
Appliance Refrigerator, Dishwasher, Cooktop - Gas
Laundry Hookup - Dryer, Washer Hookup, Inside
Exterior
Garage On Site
Garage Spaces 2.0
Waterfront No
Roof Type Shingle
Porch Patio
Building
Story 1
Entry Level One
Foundation Slab
Sewer Municipal Sewer
Water Municipal Water
New Construction No
Schools
Elementary Schools Union
Middle Schools Shallotte
High Schools West Brunswick
Others
Tax ID 227nf022
Acceptable Financing Cash, Conventional
Listing Terms Cash, Conventional
Special Listing Condition None


"My job is to find and attract mastery-based agents to the office, protect the culture, and make sure everyone is happy! "
5960 Fairview Rd Ste. 400, Charlotte, NC, 28210, United States






