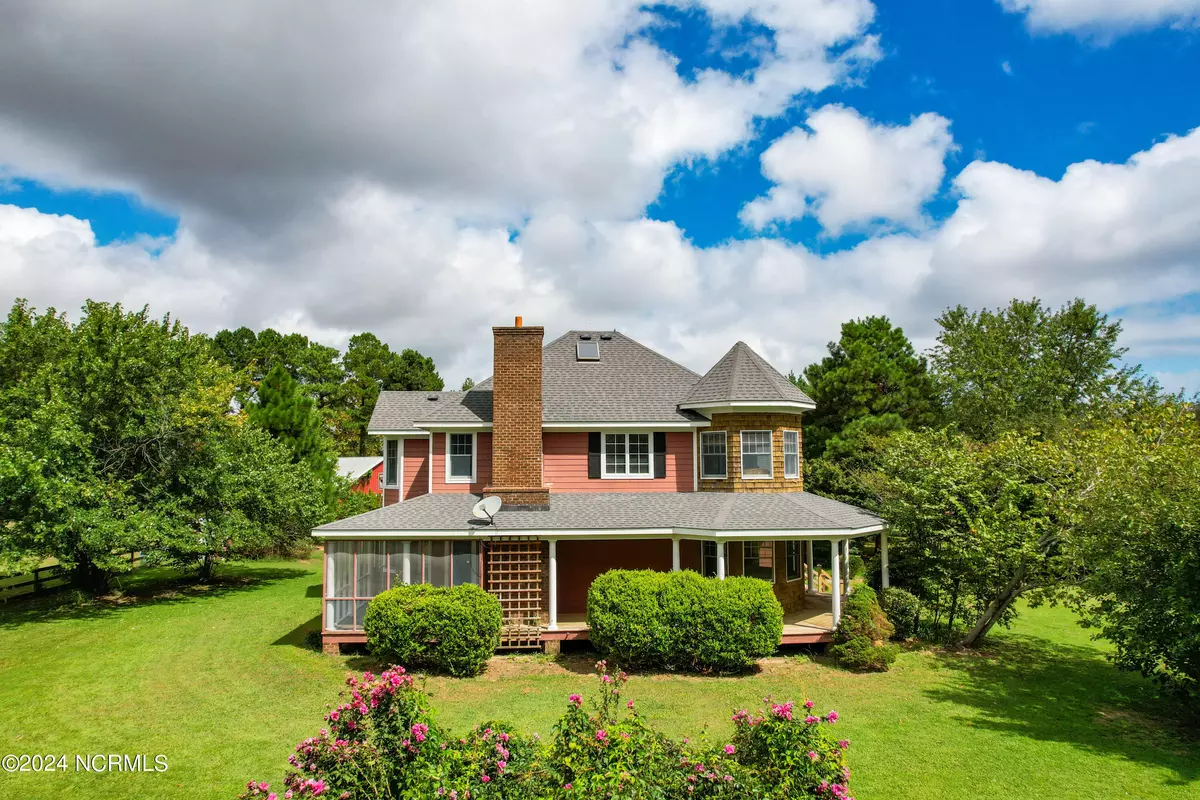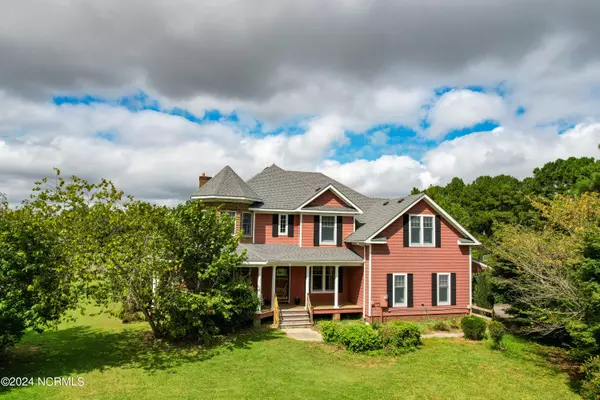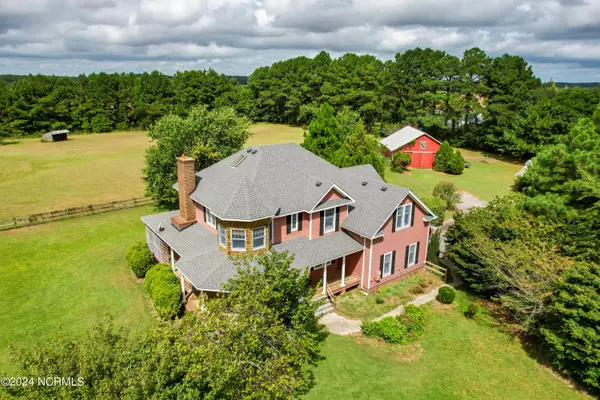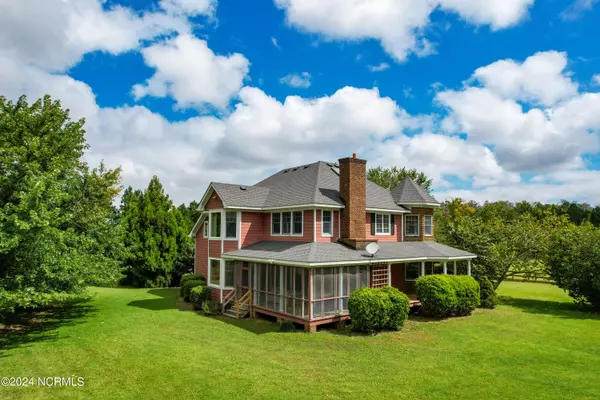4 Beds
3 Baths
3,400 SqFt
4 Beds
3 Baths
3,400 SqFt
Key Details
Property Type Single Family Home
Sub Type Single Family Residence
Listing Status Active
Purchase Type For Sale
Square Footage 3,400 sqft
Price per Sqft $220
Subdivision Indian Ridge Farms
MLS Listing ID 100465172
Style Wood Frame
Bedrooms 4
Full Baths 3
HOA Y/N No
Originating Board Hive MLS
Year Built 2004
Lot Size 8.770 Acres
Acres 8.77
Lot Dimensions 455x871x398x1053
Property Description
The impressive entrance is lined with beautiful trees, and makes it truly inviting.
This exceptional home is designed for both comfort and functionality.
The interior of the home features 4 spacious bedrooms 3 full bathrooms, an additional office room, bonus room and storage!
It boasts intricate details, such as bay windows, wood plank ceilings, bamboo floors, and beautiful interior french glass double doors.
The large primary suite features include a huge walk in closet and bathroom with a walk in shower, or relax in the tub with the bountiful natural lighting.
Downstairs features a large breakfast bar island, breakfast nook, formal dining for ample entertainment space, or step outside to the screened in back porch overlooking the back pasture.
The property also features the barn with a separate tack/feed room and space for 5 stalls, there's also a hay loft for additional storage, water and lights! There are three setup pastures with two of them housing run in shelter for animals.
Loads of space for an rv, boats or equipment!
Just outside the barn you'll find a huge workshop with a lean to, let your imagination decide how to use it! wood working? Man cave? Extra storage?
You're sure to find peace, tranquility, privacy and adventure as you explore the grounds, fish in the pond, walk the fields, or just relax and enjoy the nature that surrounds this home.
If it couldn't offer more, it does, it's also just 20 minutes from the Virginia border and 45 minutes to the OBX!
Homes like this don't come around often, schedule your showing today!
Location
State NC
County Currituck
Community Indian Ridge Farms
Zoning Ag
Direction 158 from the outer banks take left at four forks before the flashing lights Coming from 34 take left onto 158 past the blinking lights take right on four forks Go around the bend at the tree line house is next on the right with red gate.
Location Details Mainland
Rooms
Other Rooms Kennel/Dog Run, Shed(s), Barn(s), Storage, Workshop
Basement Crawl Space, None
Primary Bedroom Level Non Primary Living Area
Interior
Interior Features Foyer, Workshop, Kitchen Island, 9Ft+ Ceilings, Skylights, Walk-in Shower, Walk-In Closet(s)
Heating Heat Pump, Electric
Cooling Central Air
Flooring Wood
Appliance Washer, Wall Oven, Microwave - Built-In, Dryer, Dishwasher, Cooktop - Gas
Exterior
Exterior Feature Irrigation System
Parking Features Additional Parking, Asphalt
Garage Spaces 2.0
Pool None
Utilities Available See Remarks
Waterfront Description None
View Pond
Roof Type Architectural Shingle
Porch Deck, Porch, Screened, Wrap Around
Building
Lot Description Dead End, Horse Farm, Level, Farm
Story 2
Entry Level Two
Sewer Septic On Site
Water Well
Architectural Style Patio
Structure Type Irrigation System
New Construction No
Schools
Elementary Schools Central Elementary
Middle Schools Currituck County Middle
High Schools Currituck County High School
Others
Tax ID 004400000230000
Acceptable Financing Cash, Conventional, FHA, VA Loan
Horse Property Corral(s), Hay Storage, Pasture, Tack Room, Trailer Storage
Listing Terms Cash, Conventional, FHA, VA Loan
Special Listing Condition None

"My job is to find and attract mastery-based agents to the office, protect the culture, and make sure everyone is happy! "
5960 Fairview Rd Ste. 400, Charlotte, NC, 28210, United States






